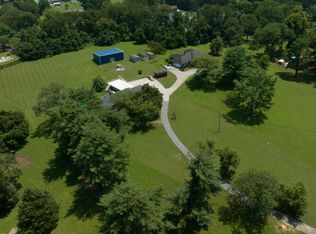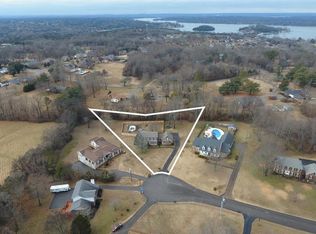Closed
$574,900
650 Vanderbilt Rd, Mount Juliet, TN 37122
3beds
2,244sqft
Single Family Residence, Residential
Built in 2002
1.86 Acres Lot
$607,400 Zestimate®
$256/sqft
$2,551 Estimated rent
Home value
$607,400
$577,000 - $644,000
$2,551/mo
Zestimate® history
Loading...
Owner options
Explore your selling options
What's special
NO HOA! Beautiful one level brick contemporary style home with 3 bedrooms, an office could be used as 4th bedroom 2 full baths situated on approximately 1.86 acres in quiet neighborhood with large front & fenced back yard with mature fruit trees! Open Floor plan with high vaulted ceiling living room with fireplace; Dining Room with tier trey ceiling; Carpet, hardwood, tile floor coverings; Built in bookcases; ceiling fans; recessed lighting; Separate Laundry Room; nice patio overlooking nice large fenced backyard to enjoy family gatherings while watching the sunrise/sunset. Peach trees and beautiful landscaping surround this beautiful home. HVAC 2023, Perked for 3 bedrooms; Septic pumped 2023
Zillow last checked: 8 hours ago
Listing updated: June 14, 2024 at 01:16pm
Listing Provided by:
Medana Hemontolor 615-330-8038,
EXIT Rocky Top Realty,
Judy C. Cox 615-330-7269,
EXIT Rocky Top Realty
Bought with:
Jake Gomes, 356290
LHI Homes International
Source: RealTracs MLS as distributed by MLS GRID,MLS#: 2639667
Facts & features
Interior
Bedrooms & bathrooms
- Bedrooms: 3
- Bathrooms: 2
- Full bathrooms: 2
- Main level bedrooms: 3
Bedroom 1
- Features: Suite
- Level: Suite
- Area: 169 Square Feet
- Dimensions: 13x13
Bedroom 2
- Features: Extra Large Closet
- Level: Extra Large Closet
- Area: 187 Square Feet
- Dimensions: 17x11
Bedroom 3
- Features: Bath
- Level: Bath
- Area: 144 Square Feet
- Dimensions: 12x12
Dining room
- Features: Formal
- Level: Formal
Kitchen
- Features: Eat-in Kitchen
- Level: Eat-in Kitchen
Living room
- Features: Separate
- Level: Separate
Heating
- Central
Cooling
- Central Air
Appliances
- Included: Dishwasher, Microwave, Electric Oven, Built-In Electric Range
Features
- Entrance Foyer, Primary Bedroom Main Floor
- Flooring: Carpet, Wood, Tile
- Basement: Crawl Space
- Number of fireplaces: 1
- Fireplace features: Gas
Interior area
- Total structure area: 2,244
- Total interior livable area: 2,244 sqft
- Finished area above ground: 2,244
Property
Parking
- Total spaces: 2
- Parking features: Garage Door Opener, Garage Faces Side
- Garage spaces: 2
Features
- Levels: One
- Stories: 1
- Patio & porch: Porch, Covered, Patio
- Fencing: Back Yard
Lot
- Size: 1.86 Acres
- Features: Rolling Slope
Details
- Parcel number: 050 01902 000
- Special conditions: Standard
- Other equipment: Satellite Dish
Construction
Type & style
- Home type: SingleFamily
- Property subtype: Single Family Residence, Residential
Materials
- Brick, Vinyl Siding
- Roof: Shingle
Condition
- New construction: No
- Year built: 2002
Utilities & green energy
- Sewer: Septic Tank
- Water: Public
- Utilities for property: Water Available, Cable Connected
Community & neighborhood
Location
- Region: Mount Juliet
- Subdivision: Hays Hills Sec 2 Amended
Price history
| Date | Event | Price |
|---|---|---|
| 6/11/2024 | Sold | $574,900$256/sqft |
Source: | ||
| 5/24/2024 | Contingent | $574,900$256/sqft |
Source: | ||
| 4/16/2024 | Listed for sale | $574,900$256/sqft |
Source: | ||
| 1/26/2023 | Listing removed | -- |
Source: Zillow Rentals Report a problem | ||
| 1/17/2023 | Price change | $2,200-12%$1/sqft |
Source: Zillow Rentals Report a problem | ||
Public tax history
| Year | Property taxes | Tax assessment |
|---|---|---|
| 2024 | $1,743 | $91,300 |
| 2023 | $1,743 | $91,300 |
| 2022 | $1,743 | $91,300 |
Find assessor info on the county website
Neighborhood: 37122
Nearby schools
GreatSchools rating
- 8/10Lakeview Elementary SchoolGrades: K-5Distance: 0.9 mi
- 7/10Mt. Juliet Middle SchoolGrades: 6-8Distance: 2.9 mi
- 8/10Green Hill High SchoolGrades: 9-12Distance: 1.5 mi
Schools provided by the listing agent
- Elementary: Lakeview Elementary School
- Middle: Mt. Juliet Middle School
- High: Green Hill High School
Source: RealTracs MLS as distributed by MLS GRID. This data may not be complete. We recommend contacting the local school district to confirm school assignments for this home.
Get a cash offer in 3 minutes
Find out how much your home could sell for in as little as 3 minutes with a no-obligation cash offer.
Estimated market value$607,400
Get a cash offer in 3 minutes
Find out how much your home could sell for in as little as 3 minutes with a no-obligation cash offer.
Estimated market value
$607,400

