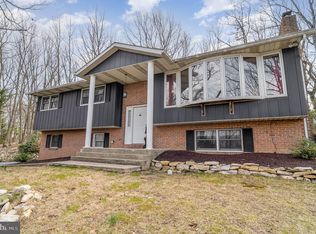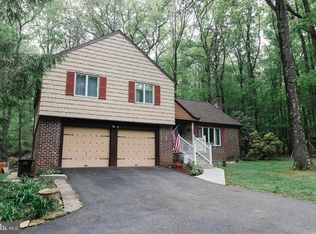Nestled in the heart of White Rock Acres at the end of a cul-de-sac lies the jewel of the neighborhood! Located on 1.4 acres with gorgeous landscaping, this private oasis is the home you have been waiting for! The sellers have updated almost everything . . .kitchen, bathrooms, roof, windows, HVAC, water heater, added a sunroom . .. you name it! Upon entering the vaulted foyer, you will be welcomed with an open floor plan that is full of natural light and includes a formal living room, dining room and a remodeled kitchen that opens to the family room with fireplace and to a lovely sunroom. Hardwood flooring in most rooms! Kitchen was updated with cherry cabinets, granite counters and SS appliances that includes a microwave/convection oven and wine cooler. Radiant floor heating in the kitchen and sunroom. Vaulted sunroom with gas fireplace leads out to a waterfall and koi pond on one side and out to a huge deck on the other. Large game room opens to the back patio. Master bedroom has renovated bath with double sinks, granite countertops, jetted tub, tiled shower, heated towel bar and large walk-in closet. Two of the other bedrooms have walk-in closets as well! You will love entertaining and spending time outdoors on the large deck, patios, woodland paths, etc. Outdoor structures include a gazebo, garden shed and a detached second garage. All appliances convey! Cumberland Valley Schools! One year upgraded home warranty included for peace of mind! Schedule your private showing today and prepare to fall in love!
This property is off market, which means it's not currently listed for sale or rent on Zillow. This may be different from what's available on other websites or public sources.


