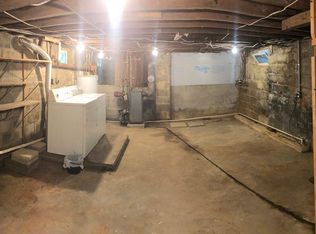The highlight of this craftsman style home is the 5 year old, $120K, renovation/addition to the second floor, master bedroom, 35 x 17 including a 12 x 12 custom Closet by Design closet worth over $10K. Master bath with heated marble floors extends the full width of the house complete with a water closet, large 4 x 7 shower stall, all custom solid wood cabinetry with marble countertops, marble floor, and full marble shower complete with two showerheads. All plumbing fixtures, including sinks, $10K , were purchased at Ferguson and come with a lifetime warranty. A brand new HVAC system was installed in this area as well on its own thermostat. All of the old cast-iron plumbing was removed and replaced during this renovation. Updated Kitchen with solid hardwood cabinetry and full wood boxes. Heated floors. Granite countertops with large breakfast bar, large pantry cabinet, and coat closet. Two year old dishwasher. Kitchen and Dining room with custom woodwork including beadboard and period correct 1 1/2 maple top rail. The open floor plan with custom mill work living room/dining room combo is 35 foot long complete with custom radiator covers, Roman shades and window treatments. Pretty front porch with full windows and screens to relax in the morning or in the evening. Deck to the porch is made with maintenance-free Trex and vinyl rails. Two bedrooms on main floor, one currently being used as a home office. The first floor full bathroom has all marble shower, floor, countertops, and Wainscoting. All custom moldings and custom solid wood cabinetry. The shower is complete with custom shower doors, barrel ceiling and a window. Step down to your basement retreat complete with large, full egress windows and a Bilco door and 4 massive double closets. Family room, bedroom, and bathroom including a shower stall doubles as the laundry room. A separate storage furnace area is also on this level with Bilco doors leading to the outside. Basement renovation included waterproofing and full under pinning of foundation. French drain and sump pump. The detached garage is every persons dream come true!! Epoxy flooring, complete with radiant heat in the floor on a separate hot water heater, tons of attic storage space, and room for two vehicles including a full-size work van. The yard is beautifully landscaped with all mature trees, perennials, rose bushes, stacked stone wall, plenty of privacy, 5 year old shed, one year old paver patio and brand new $12K Driveway!! Ready to move right in!!
This property is off market, which means it's not currently listed for sale or rent on Zillow. This may be different from what's available on other websites or public sources.
