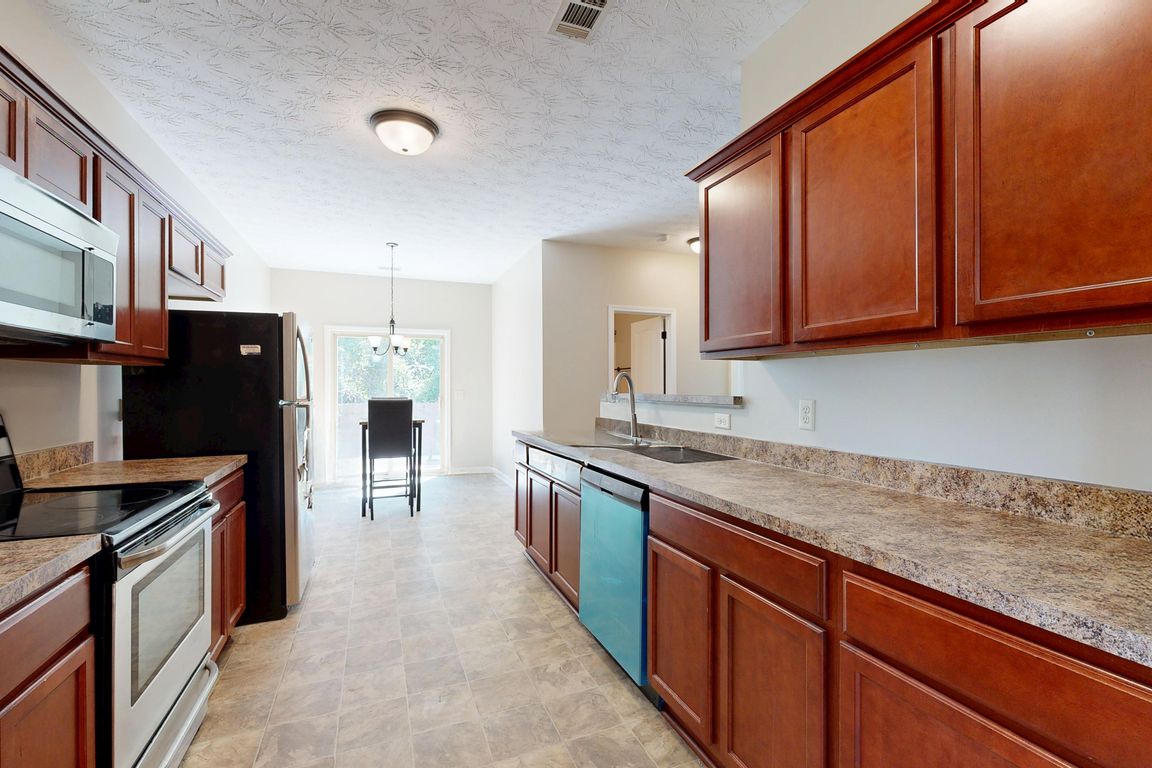
PendingPrice cut: $10K (10/23)
$265,000
5beds
2,504sqft
650 Upland Ct, Columbus, GA 31907
5beds
2,504sqft
Single family residence
Built in 2013
7,405 sqft
2 Attached garage spaces
$106 price/sqft
What's special
Modern styleFully fenced backyardOpen-concept layoutGenerous dining spaceWell-appointed kitchenQuiet cul-de-sacCurb appeal
Welcome to 650 Upland Court | Pinewood Subdivision Spacious. Modern. Ideally Located. Located at the end of a quiet cul-de-sac in the sought-after Pinewood Subdivision, this 5-bedroom, 3-bathroom home offers 2,503 square feet of thoughtfully designed living space. Built in 2018, it combines modern style with comfort and functionality to ...
- 219 days |
- 492 |
- 36 |
Source: CBORGA,MLS#: 220628
Travel times
Kitchen
Living Room
Primary Bedroom
Zillow last checked: 8 hours ago
Listing updated: November 13, 2025 at 09:37am
Listed by:
Leonard Orenstein 706-617-6473,
Coldwell Banker / Kennon, Parker, Duncan & Davis
Source: CBORGA,MLS#: 220628
Facts & features
Interior
Bedrooms & bathrooms
- Bedrooms: 5
- Bathrooms: 3
- Full bathrooms: 3
Rooms
- Room types: Family Room, Dining Room
Primary bathroom
- Features: Double Vanity
Dining room
- Features: Dining Area
Kitchen
- Features: Breakfast Bar, Breakfast Room, View Family Room
Heating
- Electric, Forced Air
Cooling
- Ceiling Fan(s), Central Electric, Zoned
Appliances
- Laundry: Laundry Room
Features
- Walk-In Closet(s), Double Vanity, Entrance Foyer
- Attic: Permanent Stairs
Interior area
- Total structure area: 2,504
- Total interior livable area: 2,504 sqft
Property
Parking
- Total spaces: 2
- Parking features: Attached, 2-Garage
- Attached garage spaces: 2
Features
- Levels: Two
- Fencing: Fenced
Lot
- Size: 7,405.2 Square Feet
- Features: Cul-De-Sac
Details
- Parcel number: 094 034 012
Construction
Type & style
- Home type: SingleFamily
- Property subtype: Single Family Residence
Materials
- Brick, Vinyl Siding
- Foundation: Slab/No
Condition
- New construction: No
- Year built: 2013
Utilities & green energy
- Sewer: Public Sewer
- Water: Public
Community & HOA
Community
- Security: None
- Subdivision: Pinewood
Location
- Region: Columbus
Financial & listing details
- Price per square foot: $106/sqft
- Tax assessed value: $277,410
- Annual tax amount: $4,344
- Date on market: 4/21/2025