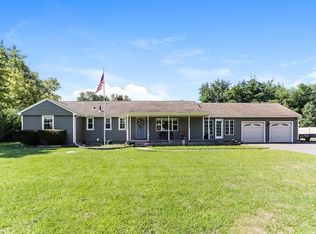Sold for $799,900 on 05/14/25
$799,900
650 Tinkham Rd, Wilbraham, MA 01095
4beds
3,500sqft
Single Family Residence
Built in 2025
1 Acres Lot
$814,300 Zestimate®
$229/sqft
$3,856 Estimated rent
Home value
$814,300
$733,000 - $904,000
$3,856/mo
Zestimate® history
Loading...
Owner options
Explore your selling options
What's special
STUNNING New Construction Home Now Available! This Custom Build home features soft close cabinets, quartz countertops, top-of-the-line stainless steel appliances and hardwood floors! The first floor's open floor plan allows for plenty of light to to brighten your mornings and a beautiful gas fireplace to brighten your evenings! In addition to easy access to the exterior deck via the sliding doors, the first floor also accommodates all those air fryers you've collected via the HUGE first floor pantry! You will be delighted by the second floor laundry room, three bedrooms w/wall-to-wall carpeting, shared bathroom w/double vanity AND the expansive primary bedroom with it's luxurious en-suite bathroom and walk-in closet. Your new en-suite is graced with a tiled stand-up shower meant for sharing, a large closet, tile flooring and another double vanity.The cherry on top is the 1,000 sq ft finished walk-out basement with luxury laminate plank flooring and the privacy; it's surrounded by woods
Zillow last checked: 8 hours ago
Listing updated: May 16, 2025 at 07:26am
Listed by:
Thomas Bretta 413-427-2386,
Berkshire Hathaway HomeServices Realty Professionals 413-596-6711
Bought with:
Kristie French
Executive Real Estate, Inc.
Source: MLS PIN,MLS#: 73339885
Facts & features
Interior
Bedrooms & bathrooms
- Bedrooms: 4
- Bathrooms: 3
- Full bathrooms: 2
- 1/2 bathrooms: 1
Primary bedroom
- Features: Ceiling Fan(s), Walk-In Closet(s), Flooring - Wall to Wall Carpet, Cable Hookup, Recessed Lighting
- Level: Second
Bedroom 2
- Features: Ceiling Fan(s), Flooring - Wall to Wall Carpet, Cable Hookup
- Level: Second
Bedroom 3
- Features: Ceiling Fan(s), Flooring - Wall to Wall Carpet, Cable Hookup
- Level: Second
Bedroom 4
- Features: Ceiling Fan(s), Flooring - Wall to Wall Carpet, Cable Hookup
- Level: Second
Primary bathroom
- Features: Yes
Kitchen
- Features: Flooring - Hardwood, Countertops - Stone/Granite/Solid, Recessed Lighting, Stainless Steel Appliances
- Level: First
Living room
- Features: Ceiling Fan(s), Flooring - Hardwood
- Level: First
Heating
- Forced Air, Gravity, Natural Gas
Cooling
- Central Air
Appliances
- Laundry: Electric Dryer Hookup, Washer Hookup, Second Floor
Features
- Flooring: Tile, Carpet, Hardwood
- Windows: Screens
- Basement: Finished,Walk-Out Access
- Number of fireplaces: 1
- Fireplace features: Living Room
Interior area
- Total structure area: 3,500
- Total interior livable area: 3,500 sqft
- Finished area above ground: 2,500
- Finished area below ground: 1,000
Property
Parking
- Total spaces: 7
- Parking features: Attached, Garage Door Opener, Paved Drive, Off Street, Paved
- Attached garage spaces: 3
- Uncovered spaces: 4
Features
- Patio & porch: Porch, Deck - Composite
- Exterior features: Porch, Deck - Composite, Screens
Lot
- Size: 1.00 Acres
- Features: Wooded
Details
- Parcel number: 4913396
- Zoning: res
Construction
Type & style
- Home type: SingleFamily
- Architectural style: Colonial
- Property subtype: Single Family Residence
Materials
- Frame
- Foundation: Concrete Perimeter
- Roof: Shingle
Condition
- Year built: 2025
Utilities & green energy
- Electric: 200+ Amp Service
- Sewer: Private Sewer
- Water: Public
- Utilities for property: for Gas Range, for Electric Dryer, Washer Hookup, Icemaker Connection
Community & neighborhood
Community
- Community features: Public Transportation, Walk/Jog Trails, Public School
Location
- Region: Wilbraham
Other
Other facts
- Road surface type: Paved
Price history
| Date | Event | Price |
|---|---|---|
| 5/14/2025 | Sold | $799,900$229/sqft |
Source: MLS PIN #73339885 Report a problem | ||
| 5/7/2025 | Pending sale | $799,900$229/sqft |
Source: BHHS broker feed #73339885 Report a problem | ||
| 4/9/2025 | Price change | $799,900-5.8%$229/sqft |
Source: MLS PIN #73339885 Report a problem | ||
| 2/20/2025 | Price change | $849,5000%$243/sqft |
Source: MLS PIN #73322167 Report a problem | ||
| 1/1/2025 | Listed for sale | $849,900-2.3%$243/sqft |
Source: MLS PIN #73322167 Report a problem | ||
Public tax history
| Year | Property taxes | Tax assessment |
|---|---|---|
| 2025 | $8,960 +489.1% | $501,100 +509.6% |
| 2024 | $1,521 -17.7% | $82,200 -16.8% |
| 2023 | $1,848 -8.7% | $98,800 |
Find assessor info on the county website
Neighborhood: 01095
Nearby schools
GreatSchools rating
- 6/10Soule Road Elementary SchoolGrades: 4-5Distance: 1 mi
- 5/10Wilbraham Middle SchoolGrades: 6-8Distance: 2.2 mi
- 8/10Minnechaug Regional High SchoolGrades: 9-12Distance: 1.5 mi

Get pre-qualified for a loan
At Zillow Home Loans, we can pre-qualify you in as little as 5 minutes with no impact to your credit score.An equal housing lender. NMLS #10287.
Sell for more on Zillow
Get a free Zillow Showcase℠ listing and you could sell for .
$814,300
2% more+ $16,286
With Zillow Showcase(estimated)
$830,586