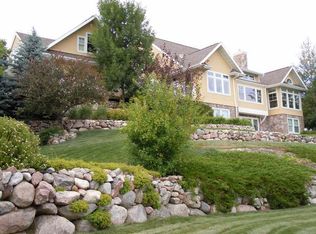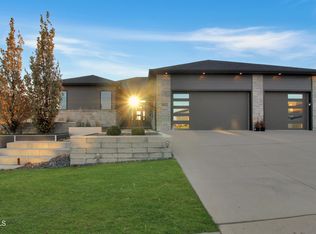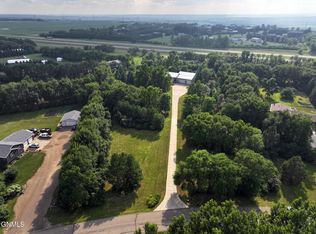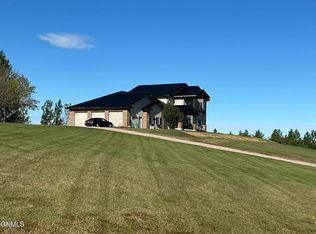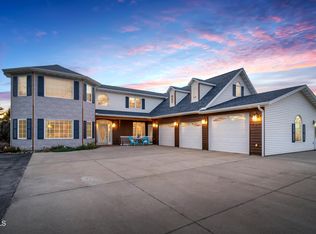Genesis Realty is proud to present this one-of-a-kind estate in Bismarck! With one of the best views in the city, this house is just shy of 5,000 square feet and is chalk full of upgrades and features. The exterior has steel siding accompanied by beautiful brick, class 4 shingles, and a 4 1/2 car heated garage. As you walk inside the home you are greeted by tall ceilings which lead you into the large, completely updated kitchen. The main level has hardwood floors that have been refinished and painted. The basement has a bar, gym, sauna, and hot tub along with 2 additional bedrooms and 1 more bathroom. There are two options for your master suite, either the main level (which is newly renovated, has dual sinks, a custom tiled shower, and a large closet) or the upper level (which has an attached bathroom and large walk-in closet) . Outside you will love the large, maintenance free deck that overlooks the sport court, and is home to an amazing view of our beautiful city. But wait, there's more! As you walk out from the deck, you will see the gorgeous landscaping which connects to another large yard down the hill. Call your Realtor for a private showing of this must-see property!
Pending
$939,900
650 Terrace Dr, Bismarck, ND 58503
7beds
4,781sqft
Est.:
Single Family Residence
Built in 1993
0.92 Acres Lot
$-- Zestimate®
$197/sqft
$-- HOA
What's special
Beautiful brickTall ceilingsLarge yardSport courtHot tubLarge closetCompletely updated kitchen
- 188 days |
- 241 |
- 10 |
Zillow last checked: 8 hours ago
Listing updated: December 01, 2025 at 07:44am
Listed by:
AUSTIN W MUTH 701-226-3748,
GENESIS REALTY, LLC 701-226-9115
Source: Great North MLS,MLS#: 4019890
Facts & features
Interior
Bedrooms & bathrooms
- Bedrooms: 7
- Bathrooms: 5
- Full bathrooms: 3
- 3/4 bathrooms: 2
Primary bedroom
- Level: Main
Bedroom 2
- Description: connected bathroom and walk in closet
- Level: Upper
Bedroom 3
- Level: Upper
Bedroom 4
- Level: Upper
Bedroom 5
- Level: Main
Bedroom 5
- Level: Basement
Bedroom 6
- Level: Basement
Other
- Level: Basement
Primary bathroom
- Level: Main
Bathroom 2
- Level: Main
Bathroom 3
- Level: Upper
Bathroom 4
- Level: Upper
Kitchen
- Level: Main
Living room
- Level: Main
Recreation room
- Level: Basement
Heating
- Forced Air, Natural Gas
Cooling
- Central Air
Appliances
- Included: Cooktop, Dishwasher, Disposal, Double Oven, Microwave, Refrigerator
Features
- Main Floor Bedroom, Primary Bath, Sauna, Walk-In Closet(s), Wet Bar
- Flooring: Tile, Carpet, Hardwood
- Windows: Window Treatments
- Basement: Finished,Full
- Number of fireplaces: 2
- Fireplace features: Living Room, Primary Bedroom
Interior area
- Total structure area: 4,781
- Total interior livable area: 4,781 sqft
- Finished area above ground: 2,848
- Finished area below ground: 1,933
Property
Parking
- Total spaces: 4.5
- Parking features: Heated Garage, Attached
- Attached garage spaces: 4.5
Features
- Levels: Two
- Stories: 2
- Exterior features: Basketball Court
- Spa features: Hot Tub
- Fencing: Partial
- Has view: Yes
Lot
- Size: 0.92 Acres
- Dimensions: 85 x 123
- Features: Views, Sprinklers In Rear, Sprinklers In Front, Landscaped, Lot - Owned
Details
- Parcel number: 1049001002
Construction
Type & style
- Home type: SingleFamily
- Architectural style: Ranch
- Property subtype: Single Family Residence
Materials
- Steel Siding
- Roof: Shingle
Condition
- New construction: No
- Year built: 1993
Utilities & green energy
- Sewer: Public Sewer
- Water: Public
Community & HOA
Community
- Security: Smoke Detector(s)
HOA
- Services included: None
Location
- Region: Bismarck
Financial & listing details
- Price per square foot: $197/sqft
- Tax assessed value: $625,400
- Annual tax amount: $8,420
- Date on market: 6/5/2025
Estimated market value
Not available
Estimated sales range
Not available
$4,159/mo
Price history
Price history
| Date | Event | Price |
|---|---|---|
| 12/1/2025 | Pending sale | $939,900$197/sqft |
Source: Great North MLS #4019890 Report a problem | ||
| 6/5/2025 | Listed for sale | $939,900+1.1%$197/sqft |
Source: Great North MLS #4019890 Report a problem | ||
| 5/10/2024 | Listing removed | -- |
Source: Great North MLS #4009256 Report a problem | ||
| 4/4/2024 | Price change | $929,900-3.6%$194/sqft |
Source: Great North MLS #4009256 Report a problem | ||
| 8/14/2023 | Listed for sale | $965,000-2.5%$202/sqft |
Source: Great North MLS #4009256 Report a problem | ||
Public tax history
Public tax history
| Year | Property taxes | Tax assessment |
|---|---|---|
| 2020 | -- | -- |
| 2019 | $7,227 +10.3% | $312,700 |
| 2018 | $6,555 | $312,700 |
Find assessor info on the county website
BuyAbility℠ payment
Est. payment
$4,710/mo
Principal & interest
$3645
Property taxes
$736
Home insurance
$329
Climate risks
Neighborhood: 58503
Nearby schools
GreatSchools rating
- 8/10Centennial Elementary SchoolGrades: K-5Distance: 0.5 mi
- 7/10Horizon Middle SchoolGrades: 6-8Distance: 0.8 mi
- 9/10Century High SchoolGrades: 9-12Distance: 1.3 mi
Schools provided by the listing agent
- Elementary: Centennial
- Middle: Horizon
- High: Century High
Source: Great North MLS. This data may not be complete. We recommend contacting the local school district to confirm school assignments for this home.
- Loading
