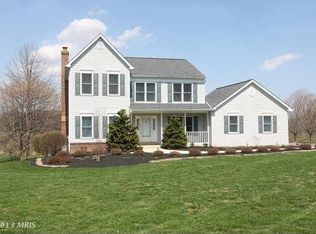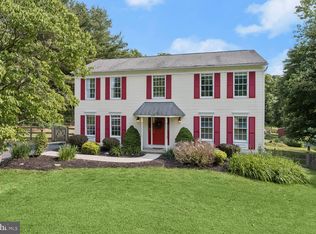Sold for $630,000 on 12/08/23
$630,000
650 Streaker Rd, Sykesville, MD 21784
4beds
2,634sqft
Single Family Residence
Built in 1990
1.02 Acres Lot
$666,000 Zestimate®
$239/sqft
$3,353 Estimated rent
Home value
$666,000
$633,000 - $699,000
$3,353/mo
Zestimate® history
Loading...
Owner options
Explore your selling options
What's special
Idyllic country living paired with quality modern amenities in this immaculate, well-updated 4 bedroom, 2.5 bathroom colonial, on a peaceful yet conveniently-located 1 acre lot. From the wide, Southern-style front porch, step into the foyer and the first thing you’ll notice are the newly-installed hardwood floors that lead from the large living room through the formal dining room, and into the expansive kitchen (2022). You’ll also find fresh paint throughout in soft, white-on-white neutrals. The updated kitchen is the heart of the home, featuring timeless hickory soft-close cabinets, easy-care solid surface counters, mosaic tile backsplash, under cabinet lighting, a convenient breakfast bar, and pantry. Sliders from the breakfast area open to the large deck, showcasing the home’s breathtaking pastoral views. Just off the kitchen is the open, spacious family room with floor-to-ceiling stone surround for the cozy wood burning stove. The hearth is surrounded by stunning, hand-crafted, wood built-in shelving, adding both functionality and charm to the room. The main level is completed by a convenient laundry room with easy access to the garage, and an updated powder room. The large primary bedroom offers a walk-in closet and recently renovated primary bath with oversized walk-in shower and new vanity, finished in stylish yet classic selections. The upper level is newly carpeted throughout and features three additional well-sized bedrooms and another recently updated bathroom. The finished walkout lower level provides additional living space with a large office, recreation room, bonus area that can be used for play, study, or fitness, and a large unfinished storage area. Sliders open to the rear patio and expansive yard, and the deck has been recently refurbished to include new lighted deck railings that perfectly highlight the home’s serene setting. The generously-sized, lush rear yard offers plenty of room for play. The oversized 2.5-car garage provides ample space for parking, storage, and craftsmanship, and features built-in shelving and a long work bench with additional tool storage. This home has been meticulously maintained inside and out, and features many recent updates, including replacement windows, 6” Carolina beaded siding, architectural shingle roof, and a picturesque rustic stone-front, all completed approximately 10 years ago, ensuring both style and durability for years to come. The front door has been replaced with a Master Seal model, and the driveway has been widened for added convenience. Outdoor enthusiasts will love the proximity to Piney Run Park, a nearby natural oasis offering hiking, fishing, boating, and picnic areas. Enjoy easy access to the shops, dining, boutiques, and antiques of Sykesville’s Main Street. Nearby Piney Branch Golf Club is perfect for golf enthusiasts seeking a round on a scenic course. Make this pristine, picture-perfect home yours today and enjoy the tranquility, comfort, and convenience of Carroll County’s finest living!
Zillow last checked: 8 hours ago
Listing updated: December 11, 2023 at 03:56am
Listed by:
Tim McIntyre 443-250-6618,
The KW Collective,
Listing Team: The Mcintyre Team Of The Kw Collective
Bought with:
Jim Gunsiorowski, 604254
Cummings & Co. Realtors
Source: Bright MLS,MLS#: MDCR2016988
Facts & features
Interior
Bedrooms & bathrooms
- Bedrooms: 4
- Bathrooms: 3
- Full bathrooms: 2
- 1/2 bathrooms: 1
- Main level bathrooms: 1
Basement
- Area: 1032
Heating
- Heat Pump, Central, Forced Air, Electric
Cooling
- Central Air, Ceiling Fan(s), Electric
Appliances
- Included: Microwave, Dryer, Exhaust Fan, Ice Maker, Oven/Range - Electric, Range Hood, Refrigerator, Washer, Water Heater, Water Conditioner - Owned, Electric Water Heater
- Laundry: Main Level, Laundry Room
Features
- Breakfast Area, Built-in Features, Ceiling Fan(s), Crown Molding, Family Room Off Kitchen, Floor Plan - Traditional, Formal/Separate Dining Room, Kitchen - Table Space, Pantry, Primary Bath(s), Bathroom - Tub Shower, Upgraded Countertops, Walk-In Closet(s), 9'+ Ceilings, Dry Wall
- Flooring: Hardwood, Carpet, Ceramic Tile, Wood
- Doors: Insulated, Six Panel, Sliding Glass
- Windows: Double Pane Windows, Vinyl Clad
- Basement: Full,Finished,Interior Entry,Exterior Entry,Rear Entrance,Walk-Out Access
- Number of fireplaces: 1
- Fireplace features: Wood Burning, Free Standing, Stone, Wood Burning Stove
Interior area
- Total structure area: 3,096
- Total interior livable area: 2,634 sqft
- Finished area above ground: 2,064
- Finished area below ground: 570
Property
Parking
- Total spaces: 8
- Parking features: Built In, Garage Faces Front, Garage Door Opener, Inside Entrance, Oversized, Asphalt, Attached, Driveway
- Attached garage spaces: 2
- Uncovered spaces: 6
Accessibility
- Accessibility features: None
Features
- Levels: Three
- Stories: 3
- Patio & porch: Deck, Patio
- Pool features: None
- Has view: Yes
- View description: Pasture
Lot
- Size: 1.02 Acres
- Features: Front Yard, Rear Yard, SideYard(s), Rural
Details
- Additional structures: Above Grade, Below Grade
- Parcel number: 0714045392
- Zoning: RESIDENTIAL
- Special conditions: Standard
Construction
Type & style
- Home type: SingleFamily
- Architectural style: Colonial
- Property subtype: Single Family Residence
Materials
- Stone, Vinyl Siding
- Foundation: Other
- Roof: Architectural Shingle
Condition
- New construction: No
- Year built: 1990
Utilities & green energy
- Electric: 200+ Amp Service
- Sewer: Septic Exists
- Water: Well
- Utilities for property: Broadband
Community & neighborhood
Location
- Region: Sykesville
- Subdivision: None Available
Other
Other facts
- Listing agreement: Exclusive Right To Sell
- Ownership: Fee Simple
Price history
| Date | Event | Price |
|---|---|---|
| 12/8/2023 | Sold | $630,000+0.8%$239/sqft |
Source: | ||
| 11/28/2023 | Pending sale | $625,000$237/sqft |
Source: | ||
| 10/30/2023 | Contingent | $625,000$237/sqft |
Source: | ||
| 10/19/2023 | Listed for sale | $625,000$237/sqft |
Source: | ||
Public tax history
| Year | Property taxes | Tax assessment |
|---|---|---|
| 2025 | $4,867 +6.8% | $474,333 +17.6% |
| 2024 | $4,556 +7.1% | $403,200 +7.1% |
| 2023 | $4,254 +7.7% | $376,433 -6.6% |
Find assessor info on the county website
Neighborhood: 21784
Nearby schools
GreatSchools rating
- 8/10Linton Springs Elementary SchoolGrades: PK-5Distance: 2 mi
- 8/10Sykesville Middle SchoolGrades: 6-8Distance: 3.8 mi
- 8/10Century High SchoolGrades: 9-12Distance: 1.9 mi
Schools provided by the listing agent
- Elementary: Linton Springs
- Middle: Sykesville
- High: Century
- District: Carroll County Public Schools
Source: Bright MLS. This data may not be complete. We recommend contacting the local school district to confirm school assignments for this home.

Get pre-qualified for a loan
At Zillow Home Loans, we can pre-qualify you in as little as 5 minutes with no impact to your credit score.An equal housing lender. NMLS #10287.
Sell for more on Zillow
Get a free Zillow Showcase℠ listing and you could sell for .
$666,000
2% more+ $13,320
With Zillow Showcase(estimated)
$679,320
