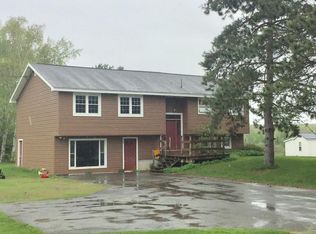Closed
$389,000
650 State Road, Mapleton, ME 04757
3beds
1,911sqft
Single Family Residence
Built in 1966
1 Acres Lot
$-- Zestimate®
$204/sqft
$1,929 Estimated rent
Home value
Not available
Estimated sales range
Not available
$1,929/mo
Zestimate® history
Loading...
Owner options
Explore your selling options
What's special
Stunning 3-bedroom, 2-bathroom home. Meticulously updated, including new bathrooms, a state-of-the-art kitchen, a new roof, new furnace, updated plumbing, electrical enhancements, etc. A jewel in this home is the second-floor primary bedroom suite, complete with a large sitting room, bathroom, walk in closet and its own deck. The property boasts a 42'x28' heated garage, perfect for car enthusiasts or as a workshop. Set on a picturesque 1-acre lot, the level yard is beautifully landscaped, offering a serene oasis for relaxation and outdoor activities. Enjoy the tranquility from your front or back deck, both perfect spots for lounging and entertaining guests. With so much space and being very handy to the ATV/Snowmobile trail system, this might also make an excellent rental property! This home combines the best of modern amenities with the charm of a peaceful, beautifully maintained outdoor space. Don't miss the opportunity to make this exceptional property your new home!
Zillow last checked: 8 hours ago
Listing updated: August 11, 2025 at 06:29am
Listed by:
Kieffer Real Estate
Bought with:
Kieffer Real Estate
Source: Maine Listings,MLS#: 1618041
Facts & features
Interior
Bedrooms & bathrooms
- Bedrooms: 3
- Bathrooms: 2
- Full bathrooms: 2
Primary bedroom
- Features: Balcony/Deck, Walk-In Closet(s)
- Level: Second
- Area: 297 Square Feet
- Dimensions: 19.8 x 15
Bedroom 1
- Features: Closet
- Level: First
- Area: 99 Square Feet
- Dimensions: 9 x 11
Bedroom 2
- Features: Closet
- Level: First
- Area: 127 Square Feet
- Dimensions: 10 x 12.7
Bonus room
- Features: Above Garage, Built-in Features
- Level: Second
- Area: 414 Square Feet
- Dimensions: 27.6 x 15
Dining room
- Level: First
- Area: 160 Square Feet
- Dimensions: 16 x 10
Kitchen
- Features: Kitchen Island
- Level: First
- Area: 252 Square Feet
- Dimensions: 21 x 12
Living room
- Level: First
- Area: 273 Square Feet
- Dimensions: 21 x 13
Heating
- Baseboard, Heat Pump, Hot Water, Stove, Radiant
Cooling
- Heat Pump
Appliances
- Included: Dishwasher, Dryer, Microwave, Gas Range, Refrigerator, Washer
Features
- 1st Floor Bedroom, Storage, Walk-In Closet(s), Primary Bedroom w/Bath
- Flooring: Laminate, Wood
- Windows: Double Pane Windows
- Basement: Interior Entry,Full,Unfinished
- Has fireplace: No
Interior area
- Total structure area: 1,911
- Total interior livable area: 1,911 sqft
- Finished area above ground: 1,911
- Finished area below ground: 0
Property
Parking
- Total spaces: 3
- Parking features: Paved, 5 - 10 Spaces
- Attached garage spaces: 3
Features
- Patio & porch: Deck, Porch
- Has view: Yes
- View description: Scenic
Lot
- Size: 1 Acres
- Features: Near Town, Level, Landscaped
Details
- Additional structures: Outbuilding, Shed(s)
- Parcel number: MAPLM009L006
- Zoning: Residential
- Other equipment: Internet Access Available
Construction
Type & style
- Home type: SingleFamily
- Architectural style: Ranch
- Property subtype: Single Family Residence
Materials
- Wood Frame, Vinyl Siding
- Roof: Metal
Condition
- Year built: 1966
Utilities & green energy
- Electric: Circuit Breakers
- Sewer: Private Sewer
- Water: Private, Well
Green energy
- Energy efficient items: Ceiling Fans
Community & neighborhood
Location
- Region: Mapleton
Other
Other facts
- Road surface type: Paved
Price history
| Date | Event | Price |
|---|---|---|
| 8/8/2025 | Sold | $389,000-2.7%$204/sqft |
Source: | ||
| 6/5/2025 | Contingent | $399,900$209/sqft |
Source: | ||
| 4/4/2025 | Listed for sale | $399,900$209/sqft |
Source: | ||
| 4/4/2025 | Listing removed | $399,900$209/sqft |
Source: | ||
| 3/4/2025 | Price change | $399,900-3.1%$209/sqft |
Source: | ||
Public tax history
| Year | Property taxes | Tax assessment |
|---|---|---|
| 2024 | $3,116 +42.3% | $248,300 +61.5% |
| 2023 | $2,190 +6% | $153,700 +20.1% |
| 2022 | $2,067 | $128,000 |
Find assessor info on the county website
Neighborhood: 04757
Nearby schools
GreatSchools rating
- 6/10Eva Hoyt Zippel SchoolGrades: 3-5Distance: 3.8 mi
- 7/10Presque Isle Middle SchoolGrades: 6-8Distance: 2.1 mi
- 6/10Presque Isle High SchoolGrades: 9-12Distance: 3.9 mi

Get pre-qualified for a loan
At Zillow Home Loans, we can pre-qualify you in as little as 5 minutes with no impact to your credit score.An equal housing lender. NMLS #10287.
