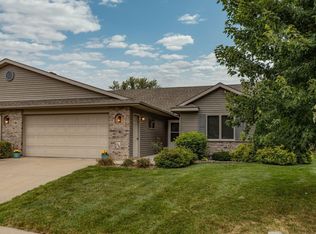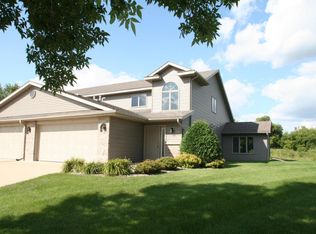Closed
$400,000
650 Southern Woods Cir SW, Rochester, MN 55902
3beds
2,017sqft
Townhouse Side x Side
Built in 2000
3,049.2 Square Feet Lot
$414,800 Zestimate®
$198/sqft
$2,260 Estimated rent
Home value
$414,800
$377,000 - $456,000
$2,260/mo
Zestimate® history
Loading...
Owner options
Explore your selling options
What's special
This is an extraordinary townhome located in an extraordinary setting. This location includes a pond and woods that allow for nature sightings galore. There is even an eagle’s nest nearby. This 3 large bedroom home, gives you the option of main floor living. It has 3 bathrooms and an unbelievable 4 season porch with tons of natural light. The rap-around patio allows for majestic views and great relaxation. It is a quiet setting that feels like a country setting. Newer luxury vinyl plank floor throughout the main floor. The living room has a 16+ ft vaulted ceiling along with a gas fireplace. The kitchen has dark stainless-steel appliances, hard surface counters, a movable center island, and a large pantry. Other amenities to love: main floor laundry, 6 panel doors, 3 large walk-in closets, a flower garden, steel siding, a unique family room loft overlooking the living room, laminate flooring throughout the upper level and a 2 car garage. The new storm door allows for southern light and has a high insulation rating. A new furnace and AC in 2021. Though this SW setting feels like you are in the country, you are near a golf course, a park with playground and recreation fields, near shopping and easy access to main highways. Pets are welcome.
Zillow last checked: 8 hours ago
Listing updated: November 18, 2025 at 10:36pm
Listed by:
Mark Kieffer 507-259-1379,
Dwell Realty Group LLC
Bought with:
Jill Bailey
Edina Realty, Inc.
Source: NorthstarMLS as distributed by MLS GRID,MLS#: 6568608
Facts & features
Interior
Bedrooms & bathrooms
- Bedrooms: 3
- Bathrooms: 3
- 3/4 bathrooms: 2
- 1/2 bathrooms: 1
Bedroom 1
- Level: Main
- Area: 168 Square Feet
- Dimensions: 14x12
Bedroom 2
- Level: Upper
- Area: 180 Square Feet
- Dimensions: 15x12
Bedroom 3
- Level: Upper
- Area: 154 Square Feet
- Dimensions: 14x11
Dining room
- Level: Main
- Area: 140 Square Feet
- Dimensions: 14x10
Family room
- Level: Upper
- Area: 238 Square Feet
- Dimensions: 17x14
Kitchen
- Level: Main
- Area: 168 Square Feet
- Dimensions: 14x12
Laundry
- Level: Main
- Area: 40 Square Feet
- Dimensions: 8x5
Living room
- Level: Main
- Area: 168 Square Feet
- Dimensions: 14x12
Sun room
- Level: Main
- Area: 132 Square Feet
- Dimensions: 12x11
Heating
- Forced Air
Cooling
- Central Air
Appliances
- Included: Dishwasher, Disposal, Dryer, Microwave, Range, Refrigerator, Stainless Steel Appliance(s), Washer, Water Softener Owned
Features
- Basement: None
- Number of fireplaces: 1
- Fireplace features: Living Room
Interior area
- Total structure area: 2,017
- Total interior livable area: 2,017 sqft
- Finished area above ground: 2,017
- Finished area below ground: 0
Property
Parking
- Total spaces: 2
- Parking features: Attached, Concrete, Garage Door Opener
- Attached garage spaces: 2
- Has uncovered spaces: Yes
Accessibility
- Accessibility features: None
Features
- Levels: Two
- Stories: 2
- Patio & porch: Patio, Wrap Around
Lot
- Size: 3,049 sqft
- Dimensions: .065 acres
Details
- Foundation area: 1320
- Parcel number: 642633059456
- Zoning description: Residential-Single Family
Construction
Type & style
- Home type: Townhouse
- Property subtype: Townhouse Side x Side
- Attached to another structure: Yes
Materials
- Brick/Stone, Steel Siding, Frame
- Roof: Age 8 Years or Less
Condition
- Age of Property: 25
- New construction: No
- Year built: 2000
Utilities & green energy
- Electric: Circuit Breakers
- Gas: Natural Gas
- Sewer: City Sewer/Connected
- Water: City Water/Connected
Community & neighborhood
Location
- Region: Rochester
- Subdivision: Southern Woods 2nd Add Cic#151
HOA & financial
HOA
- Has HOA: Yes
- HOA fee: $163 monthly
- Services included: Maintenance Structure, Hazard Insurance, Lawn Care, Maintenance Grounds, Professional Mgmt, Snow Removal
- Association name: Paramark Real Estate Services
- Association phone: 507-285-5082
Price history
| Date | Event | Price |
|---|---|---|
| 11/18/2024 | Sold | $400,000-4.7%$198/sqft |
Source: | ||
| 8/28/2024 | Pending sale | $419,900$208/sqft |
Source: | ||
| 7/15/2024 | Listed for sale | $419,900$208/sqft |
Source: | ||
Public tax history
| Year | Property taxes | Tax assessment |
|---|---|---|
| 2024 | $3,858 | $294,400 -3.5% |
| 2023 | -- | $305,100 +7.2% |
| 2022 | $3,574 +4.2% | $284,700 +10.3% |
Find assessor info on the county website
Neighborhood: 55902
Nearby schools
GreatSchools rating
- 7/10Bamber Valley Elementary SchoolGrades: PK-5Distance: 3.1 mi
- 4/10Willow Creek Middle SchoolGrades: 6-8Distance: 2.9 mi
- 9/10Mayo Senior High SchoolGrades: 8-12Distance: 3.9 mi
Schools provided by the listing agent
- Elementary: Bamber Valley
- Middle: Willow Creek
- High: Mayo
Source: NorthstarMLS as distributed by MLS GRID. This data may not be complete. We recommend contacting the local school district to confirm school assignments for this home.
Get a cash offer in 3 minutes
Find out how much your home could sell for in as little as 3 minutes with a no-obligation cash offer.
Estimated market value
$414,800

