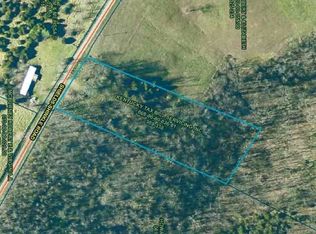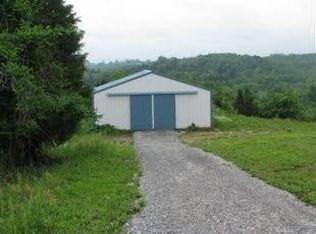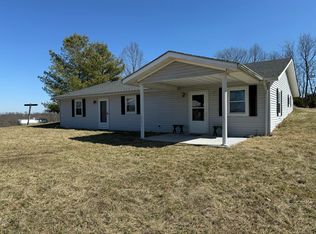Sold for $375,000
$375,000
650 Shields Shinkle Rd, Williamstown, KY 41097
4beds
--sqft
Single Family Residence, Residential
Built in 2007
15.14 Acres Lot
$421,900 Zestimate®
$--/sqft
$2,499 Estimated rent
Home value
$421,900
$397,000 - $447,000
$2,499/mo
Zestimate® history
Loading...
Owner options
Explore your selling options
What's special
Kentucky paradise in Williamstown, a captivating 15-acre farm that offers an extraordinary blend of rural charm and modern amenities. This expansive farm is graced with a spacious, 3 possible 4 bedroom home with ample room for everyone, You can create lasting memories in this comfortable and inviting space. Enjoy the perfect balance of country and modern living with a large country kitchen, opening into an amazing great room, It's the heart of this home, designed for making meals and memories.
Take in the breathtaking views from your cozy front porch, where you can unwind in the peace and serenity of this property.The property is fenced and set up for livestock of all kinds, providing you with numerous options for a self-sustainable lifestyle. The formal living area with fireplace is perfect for cozy gatherings during the cooler months.
The formal dining area is a plus for entertaining. Historic downtown Williamstown is just a stone's throw away, allowing you to immerse yourself in local culture and history.Property is 30-min drive to Georgetown, KY, and 45 min from downtown Cincinnati. Solar Panels have been installed for lower electric bills
Zillow last checked: 8 hours ago
Listing updated: October 02, 2024 at 08:29pm
Listed by:
Stephanie Frost-Simpson 859-341-9000,
Coldwell Banker Realty FM
Bought with:
Carol Jackson, 205727
The Realty Place
Source: NKMLS,MLS#: 617977
Facts & features
Interior
Bedrooms & bathrooms
- Bedrooms: 4
- Bathrooms: 3
- Full bathrooms: 2
- 1/2 bathrooms: 1
Primary bedroom
- Features: Bath Adjoins
- Level: Second
- Area: 154
- Dimensions: 14 x 11
Bedroom 2
- Features: Carpet Flooring
- Level: Second
- Area: 208
- Dimensions: 16 x 13
Bedroom 3
- Features: Carpet Flooring
- Level: Second
- Area: 156
- Dimensions: 13 x 12
Bonus room
- Features: Carpet Flooring
- Level: Second
- Area: 300
- Dimensions: 20 x 15
Breakfast room
- Features: Laminate Flooring
- Level: First
- Area: 100
- Dimensions: 10 x 10
Dining room
- Features: Chandelier
- Level: First
- Area: 160
- Dimensions: 16 x 10
Family room
- Features: Carpet Flooring
- Level: First
- Area: 200
- Dimensions: 20 x 10
Kitchen
- Features: Breakfast Bar
- Level: First
- Area: 140
- Dimensions: 10 x 14
Living room
- Features: Fireplace(s)
- Level: First
- Area: 121
- Dimensions: 11 x 11
Heating
- Solar, Forced Air, Electric
Cooling
- Central Air
Appliances
- Included: Electric Cooktop, Dishwasher, Microwave, Refrigerator
- Laundry: Lower Level
Features
- Kitchen Island, Ceiling Fan(s)
- Windows: Vinyl Frames
- Number of fireplaces: 1
- Fireplace features: Wood Burning
Property
Parking
- Total spaces: 2
- Parking features: Driveway
- Garage spaces: 2
- Has uncovered spaces: Yes
Features
- Levels: Two
- Stories: 2
- Patio & porch: Covered, Deck
- Exterior features: Private Yard
- Fencing: Wire
- Has view: Yes
- View description: Trees/Woods, Valley
Lot
- Size: 15.14 Acres
- Features: Cleared, Pasture, Sloped, Wooded
Details
- Additional structures: Barn(s), Poultry Coop
- Parcel number: 0690000055.00
- Zoning description: Agricultural
Construction
Type & style
- Home type: SingleFamily
- Architectural style: Colonial
- Property subtype: Single Family Residence, Residential
Materials
- Vinyl Siding
- Foundation: Poured Concrete
- Roof: Shingle
Condition
- Existing Structure
- New construction: No
- Year built: 2007
Utilities & green energy
- Sewer: Private Sewer
- Water: Public
- Utilities for property: Water Available
Community & neighborhood
Location
- Region: Williamstown
Price history
| Date | Event | Price |
|---|---|---|
| 2/12/2024 | Sold | $375,000-6% |
Source: | ||
| 11/16/2023 | Pending sale | $399,000 |
Source: | ||
| 11/7/2023 | Price change | $399,000-6.8% |
Source: | ||
| 10/22/2023 | Listed for sale | $427,900+997.2% |
Source: | ||
| 5/14/2007 | Sold | $39,000 |
Source: Public Record Report a problem | ||
Public tax history
| Year | Property taxes | Tax assessment |
|---|---|---|
| 2022 | $2,247 +0.4% | $208,800 |
| 2021 | $2,239 0% | $208,800 |
| 2020 | $2,239 -1.8% | $208,800 |
Find assessor info on the county website
Neighborhood: 41097
Nearby schools
GreatSchools rating
- 6/10Mason-Corinth Elementary SchoolGrades: PK-5Distance: 3.2 mi
- 5/10Grant County Middle SchoolGrades: 6-8Distance: 5.5 mi
- 4/10Grant County High SchoolGrades: 9-12Distance: 7.7 mi
Schools provided by the listing agent
- Elementary: Mason-Corinth Elementary
- Middle: Grant County Middle School
- High: Grant County High
Source: NKMLS. This data may not be complete. We recommend contacting the local school district to confirm school assignments for this home.

Get pre-qualified for a loan
At Zillow Home Loans, we can pre-qualify you in as little as 5 minutes with no impact to your credit score.An equal housing lender. NMLS #10287.


