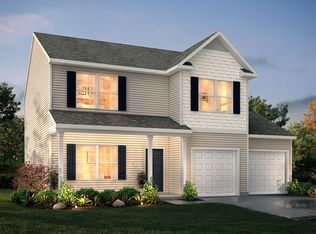Sold for $493,500
Street View
$493,500
650 Scotch Meadows Loop, Monroe, NC 28110
4beds
2,772sqft
SingleFamily
Built in 2023
7,840 Square Feet Lot
$482,400 Zestimate®
$178/sqft
$2,455 Estimated rent
Home value
$482,400
$458,000 - $507,000
$2,455/mo
Zestimate® history
Loading...
Owner options
Explore your selling options
What's special
650 Scotch Meadows Loop, Monroe, NC 28110 is a single family home that contains 2,772 sq ft and was built in 2023. It contains 4 bedrooms and 3 bathrooms. This home last sold for $493,500 in August 2023.
The Zestimate for this house is $482,400. The Rent Zestimate for this home is $2,455/mo.
Facts & features
Interior
Bedrooms & bathrooms
- Bedrooms: 4
- Bathrooms: 3
- Full bathrooms: 2
- 1/2 bathrooms: 1
Heating
- Forced air
Appliances
- Included: Dishwasher, Garbage disposal, Microwave, Range / Oven
Features
- Flooring: Tile, Carpet, Laminate
- Basement: None
Interior area
- Total interior livable area: 2,772 sqft
Property
Parking
- Total spaces: 2
- Parking features: Garage - Attached
Features
- Exterior features: Brick
Lot
- Size: 7,840 sqft
Details
- Parcel number: 09143167
Construction
Type & style
- Home type: SingleFamily
- Architectural style: Conventional
Materials
- Roof: Asphalt
Condition
- Year built: 2023
Community & neighborhood
Location
- Region: Monroe
HOA & financial
HOA
- Has HOA: Yes
- HOA fee: $30 monthly
Price history
| Date | Event | Price |
|---|---|---|
| 6/17/2025 | Listing removed | $525,000$189/sqft |
Source: | ||
| 3/28/2025 | Listed for sale | $525,000+6.4%$189/sqft |
Source: | ||
| 8/16/2023 | Sold | $493,500+95.8%$178/sqft |
Source: Public Record Report a problem | ||
| 3/17/2023 | Sold | $252,000$91/sqft |
Source: Public Record Report a problem | ||
Public tax history
| Year | Property taxes | Tax assessment |
|---|---|---|
| 2025 | $3,866 +11.8% | $442,200 +39.5% |
| 2024 | $3,458 +567.6% | $317,100 +567.6% |
| 2023 | $518 | $47,500 |
Find assessor info on the county website
Neighborhood: 28110
Nearby schools
GreatSchools rating
- 9/10Unionville Elementary SchoolGrades: PK-5Distance: 6.1 mi
- 9/10Piedmont Middle SchoolGrades: 6-8Distance: 6.7 mi
- 7/10Piedmont High SchoolGrades: 9-12Distance: 6.9 mi
Get a cash offer in 3 minutes
Find out how much your home could sell for in as little as 3 minutes with a no-obligation cash offer.
Estimated market value$482,400
Get a cash offer in 3 minutes
Find out how much your home could sell for in as little as 3 minutes with a no-obligation cash offer.
Estimated market value
$482,400
