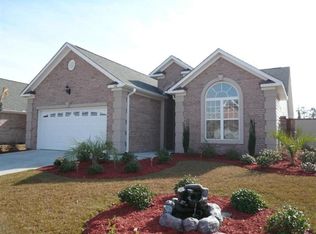You will love this beautiful, immaculate home. This home has every upgrade you could imagine. You will notice the difference the second you walk in the welcoming foyer with the tray ceiling and see the beautiful hardwood floors that continue throughout. As you enter the home, the large living room is in front of you. To your left, is the huge kitchen. This kitchen leaves nothing to be desired. It has gorgeous upgraded, 42" cabinets and granite countertops, and a large pantry. The breakfast nook, is much more than just a nook. The owner added a bay window for additional room and light and you can fit a large table. The cathedral ceilings make this room seem even larger. This is the perfect place to gather with your family or friends. On the other side of the kitchen is an area that can be used as a formal dining room, an entertainment area, or additional seating. This is all open to the very comfortable living area. The living room has cathedral ceilings and a warm and inviting fireplace. The master suite, is a true suite. There is a small hallway entrance in the bedroom and master bathroom. The walk in closet is definitely large enough for two people to share. There is also a cathedral ceiling in the owner's suite Off the owner suite, is a separate entrance to the large laundry room, for your convenience. You will love the plantation shutters that are throughout the home. When you walk out to the backyard, you will feel like you are in paradise. There is a beautiful stone patio, that has been extended and covered with a pergola. And there is no worry of getting too hot, there is a ceiling fan to help keep you cool while you sit in your private oasis, overlooking the small lake on the other side of the fence in the back yard. There is also a privacy fence between you and your neighbor, so you can peacefully enjoy your private time in your back yard. Your plants will love that they have their own private misting system. Even if it rains, you don't have to worry about the back yard getting too wet to enjoy, because the gutter system is buried underground and all the water runs off into the lake. And if you enjoy tinkering around in the garage or perhaps have some oversized vehicles, you have found the perfect home. The garage was extended to 20x24 ft. The garage has been insulated and there is a screen door that can be used when the garage door is open and a service door! The floor of the garage has been treated with a slip resistant coating and has been painted. The driveway was widened also!! Above the garage is a lighted storage area that is accessed by drop down stairs. Surfside Beach Club is a friendly and beautiful gated community. So you will want to get out and meet your neighbors and enjoy all that Surfside Beach Club has to offer. You can spend time at the large pool and clubhouse. Surfside Beach Club is located in the Heart of Surfside Beach just off 17 Bypass. You are only minutes from the beach, the airport, the shops and restaurants at Market Common, the Marshwalk in Murrells Inlet and everything the Grand Strand has to offer!!
This property is off market, which means it's not currently listed for sale or rent on Zillow. This may be different from what's available on other websites or public sources.

