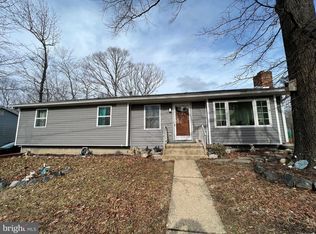Sold for $315,000 on 04/01/23
$315,000
650 San Gabriel Rd, Lusby, MD 20657
3beds
1,464sqft
Single Family Residence
Built in 1998
0.38 Acres Lot
$361,000 Zestimate®
$215/sqft
$2,457 Estimated rent
Home value
$361,000
$343,000 - $379,000
$2,457/mo
Zestimate® history
Loading...
Owner options
Explore your selling options
What's special
Shining Bright Like a Diamond…this house is a MUST SEE!! This gem is fully renovated, and PRICED TO SELL QUICKLY!! Sitting on a beautiful, cul-de-sac lot, this 3 bedroom, 2 full and one-half bath home is spacious and features a large open kitchen with a handcrafted island, new stainless appliances, and butcher-block countertops. The whole house has a fresh coat of paint and new flooring throughout, to include new carpeting in the basement. There is a large family room in the basement with a half bathroom, access to the two-car garage, plus two additional parking spaces in the driveway, and there is even an oversized shed in the backyard that can be used for storage and/or as a work area. Pictures really don’t do this property justice, so visit today before the opportunity is gone!
Zillow last checked: 8 hours ago
Listing updated: May 06, 2024 at 04:48pm
Listed by:
Taunya Greenwell 240-434-9604,
Long & Foster Real Estate, Inc.
Bought with:
Mark Frisco Jr., 633534
CENTURY 21 New Millennium
Source: Bright MLS,MLS#: MDCA2009708
Facts & features
Interior
Bedrooms & bathrooms
- Bedrooms: 3
- Bathrooms: 3
- Full bathrooms: 2
- 1/2 bathrooms: 1
- Main level bathrooms: 2
- Main level bedrooms: 3
Basement
- Area: 300
Heating
- Heat Pump, Electric
Cooling
- Heat Pump, Ceiling Fan(s), Electric
Appliances
- Included: Microwave, Dishwasher, Disposal, Exhaust Fan, Ice Maker, Oven/Range - Electric, Range Hood, Refrigerator, Water Heater, Electric Water Heater
- Laundry: In Basement, Hookup
Features
- Dry Wall
- Flooring: Laminate, Carpet
- Basement: Full,Garage Access,Interior Entry,Finished,Walk-Out Access,Improved,Heated
- Has fireplace: No
Interior area
- Total structure area: 1,464
- Total interior livable area: 1,464 sqft
- Finished area above ground: 1,164
- Finished area below ground: 300
Property
Parking
- Total spaces: 4
- Parking features: Garage Faces Front, Inside Entrance, Gravel, Attached, Driveway
- Attached garage spaces: 2
- Uncovered spaces: 2
- Details: Garage Sqft: 300
Accessibility
- Accessibility features: 2+ Access Exits
Features
- Levels: Split Foyer,One and One Half
- Stories: 1
- Pool features: None
Lot
- Size: 0.38 Acres
- Features: Cul-De-Sac, Sloped
Details
- Additional structures: Above Grade, Below Grade
- Parcel number: 0501118285
- Zoning: R-1
- Special conditions: Standard
Construction
Type & style
- Home type: SingleFamily
- Property subtype: Single Family Residence
Materials
- Brick Front, Aluminum Siding
- Foundation: Slab
- Roof: Shingle
Condition
- Very Good
- New construction: No
- Year built: 1998
Utilities & green energy
- Sewer: Public Sewer, Public Septic
- Water: Private/Community Water
- Utilities for property: Electricity Available, Phone Available, Water Available, Sewer Available, Cable Available, Cable, Fiber Optic
Community & neighborhood
Location
- Region: Lusby
- Subdivision: Chesapeake Ranch Estates
HOA & financial
HOA
- Has HOA: Yes
- HOA fee: $766 annually
- Amenities included: Beach Access, Clubhouse, Community Center
- Services included: Road Maintenance
- Association name: PROPERTY OWNERS ASSN OF CHESAPEAKE RANCH ESTATES
Other
Other facts
- Listing agreement: Exclusive Agency
- Listing terms: Cash,Conventional,FHA,USDA Loan,VA Loan
- Ownership: Fee Simple
Price history
| Date | Event | Price |
|---|---|---|
| 4/1/2023 | Sold | $315,000-1.5%$215/sqft |
Source: | ||
| 2/8/2023 | Pending sale | $319,900$219/sqft |
Source: | ||
| 1/24/2023 | Contingent | $319,900$219/sqft |
Source: | ||
| 1/4/2023 | Listed for sale | $319,900+181.2%$219/sqft |
Source: | ||
| 9/1/1998 | Sold | $113,750+1795.8%$78/sqft |
Source: Public Record | ||
Public tax history
| Year | Property taxes | Tax assessment |
|---|---|---|
| 2025 | $3,006 +16.5% | $278,600 +16.5% |
| 2024 | $2,581 +24.3% | $239,200 +19.7% |
| 2023 | $2,076 +2.6% | $199,800 |
Find assessor info on the county website
Neighborhood: 20657
Nearby schools
GreatSchools rating
- 5/10Appeal Elementary SchoolGrades: PK-5Distance: 0.9 mi
- 3/10Southern Middle SchoolGrades: 6-8Distance: 2.6 mi
- 7/10Patuxent High SchoolGrades: 9-12Distance: 1.7 mi
Schools provided by the listing agent
- District: Calvert County Public Schools
Source: Bright MLS. This data may not be complete. We recommend contacting the local school district to confirm school assignments for this home.

Get pre-qualified for a loan
At Zillow Home Loans, we can pre-qualify you in as little as 5 minutes with no impact to your credit score.An equal housing lender. NMLS #10287.
