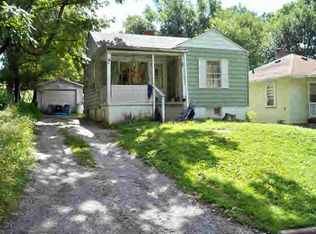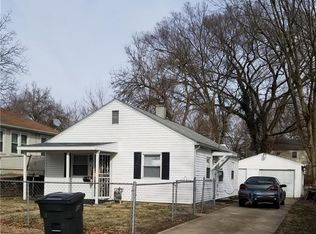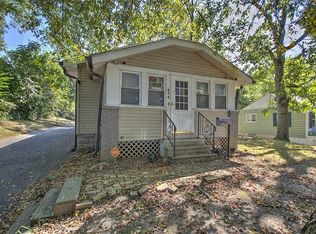Sold for $23,500
$23,500
650 S Sycamore St, Decatur, IL 62522
2beds
800sqft
Single Family Residence
Built in 1950
6,098.4 Square Feet Lot
$31,200 Zestimate®
$29/sqft
$894 Estimated rent
Home value
$31,200
$23,000 - $42,000
$894/mo
Zestimate® history
Loading...
Owner options
Explore your selling options
What's special
Attention: Contractors & Investors! The BIG MONEY has already been invested, but more work to do & selling as-is! Updates in 2023: electric, roof, drywall, replacement windows, furnace, central air, overhead lighting & ceiling fans, jetted tub/shower combo! Newer vinyl sided exterior! Projects left to complete: flooring, kitchen and bath. (construction materials on sight can stay.) Nice size fenced backyard. No exterior sign. (Rooms not measured)
Zillow last checked: 8 hours ago
Listing updated: March 28, 2024 at 04:22am
Listed by:
Lacy Woodruff 217-450-8500,
Vieweg RE/Better Homes & Gardens Real Estate-Service First
Bought with:
Lacy Woodruff, 475195075
Vieweg RE/Better Homes & Gardens Real Estate-Service First
Source: CIBR,MLS#: 6229368 Originating MLS: Central Illinois Board Of REALTORS
Originating MLS: Central Illinois Board Of REALTORS
Facts & features
Interior
Bedrooms & bathrooms
- Bedrooms: 2
- Bathrooms: 1
- Full bathrooms: 1
Bedroom
- Level: Main
- Dimensions: 10 x 10
Bedroom
- Level: Main
- Dimensions: 10 x 10
Other
- Level: Main
Kitchen
- Level: Main
- Dimensions: 10 x 10
Living room
- Level: Main
- Dimensions: 10 x 10
Heating
- Forced Air, Gas
Cooling
- Central Air
Appliances
- Included: Gas Water Heater, None
Features
- Bath in Primary Bedroom, Main Level Primary
- Windows: Replacement Windows
- Basement: Unfinished,Full
- Has fireplace: No
Interior area
- Total structure area: 800
- Total interior livable area: 800 sqft
- Finished area above ground: 800
- Finished area below ground: 0
Property
Parking
- Total spaces: 1
- Parking features: Detached, Garage
- Garage spaces: 1
Features
- Levels: One
- Stories: 1
- Patio & porch: Front Porch
- Exterior features: Fence
- Fencing: Yard Fenced
Lot
- Size: 6,098 sqft
Details
- Parcel number: 041216482010
- Zoning: RES
- Special conditions: None
Construction
Type & style
- Home type: SingleFamily
- Architectural style: Bungalow
- Property subtype: Single Family Residence
Materials
- Vinyl Siding
- Foundation: Basement
- Roof: Shingle
Condition
- Year built: 1950
Utilities & green energy
- Sewer: Public Sewer
- Water: Public
Community & neighborhood
Location
- Region: Decatur
Other
Other facts
- Road surface type: Other
Price history
| Date | Event | Price |
|---|---|---|
| 3/27/2024 | Sold | $23,500-16.1%$29/sqft |
Source: | ||
| 3/15/2024 | Pending sale | $28,000$35/sqft |
Source: | ||
| 11/1/2023 | Price change | $28,000-12.5%$35/sqft |
Source: | ||
| 9/19/2023 | Listed for sale | $32,000$40/sqft |
Source: | ||
Public tax history
| Year | Property taxes | Tax assessment |
|---|---|---|
| 2024 | $317 -2.7% | $7,910 +3.7% |
| 2023 | $325 -47.6% | $7,630 +25.7% |
| 2022 | $621 +6.4% | $6,068 +7.1% |
Find assessor info on the county website
Neighborhood: 62522
Nearby schools
GreatSchools rating
- 2/10Dennis Lab SchoolGrades: PK-8Distance: 0.6 mi
- 2/10Macarthur High SchoolGrades: 9-12Distance: 1.4 mi
- 2/10Eisenhower High SchoolGrades: 9-12Distance: 2.1 mi
Schools provided by the listing agent
- District: Decatur Dist 61
Source: CIBR. This data may not be complete. We recommend contacting the local school district to confirm school assignments for this home.


