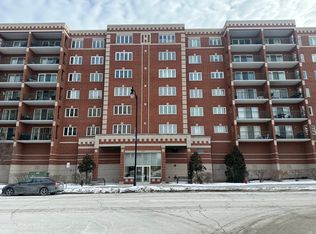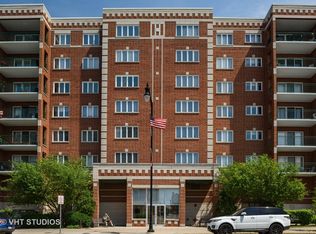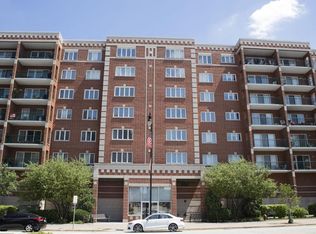Closed
$310,000
650 S River Rd Unit 708, Des Plaines, IL 60016
2beds
1,485sqft
Condominium, Single Family Residence
Built in 2000
-- sqft lot
$317,900 Zestimate®
$209/sqft
$2,667 Estimated rent
Home value
$317,900
$286,000 - $356,000
$2,667/mo
Zestimate® history
Loading...
Owner options
Explore your selling options
What's special
Rarely available 7th-floor condo with a relaxing view in highly sought-after River Pointe. Premium location in downtown Des Plaines. Steps away from Metra station, Pace bus stop, tons of shopping & entertainment and easy access to I-294. The largest 2-bedroom plan in the building. Featuring a spacious kitchen with SS appliances, an eat-in area, and a brand-new fridge. Open layout with a comfortable-sized living room combined with a dining room. Hardwood flooring. Large master suite with a private full bathroom, double sinks, standing shower & full-size laundry. Walk-in closet in the second bedroom. Big balcony with the best view from the building. Move-in Ready condition. Heated attached garage with an additional private storage room. Sharp HOA covering heat, gas & water. Pet-friendly (30 lbs limit). Investor-friendly, rentals allowed. Unbeatable location! Must see in person to appreciate.
Zillow last checked: 8 hours ago
Listing updated: April 01, 2025 at 01:38am
Listing courtesy of:
Dia Azra 312-721-7702,
HomeSmart Realty Group
Bought with:
Peter Petrov
Real People Realty
Source: MRED as distributed by MLS GRID,MLS#: 12296906
Facts & features
Interior
Bedrooms & bathrooms
- Bedrooms: 2
- Bathrooms: 2
- Full bathrooms: 2
Primary bedroom
- Features: Flooring (Carpet), Bathroom (Full, Double Sink)
- Level: Main
- Area: 165 Square Feet
- Dimensions: 11X15
Bedroom 2
- Features: Flooring (Carpet)
- Level: Main
- Area: 120 Square Feet
- Dimensions: 10X12
Dining room
- Features: Flooring (Hardwood)
- Level: Main
- Area: 81 Square Feet
- Dimensions: 9X9
Kitchen
- Level: Main
- Area: 132 Square Feet
- Dimensions: 11X12
Laundry
- Level: Main
- Area: 30 Square Feet
- Dimensions: 5X6
Living room
- Features: Flooring (Hardwood)
- Level: Main
- Area: 247 Square Feet
- Dimensions: 13X19
Heating
- Natural Gas, Forced Air
Cooling
- Central Air
Appliances
- Included: Microwave, Dishwasher, Washer, Dryer, Gas Cooktop, Gas Oven
- Laundry: In Unit
Features
- Basement: None
Interior area
- Total structure area: 0
- Total interior livable area: 1,485 sqft
Property
Parking
- Total spaces: 1
- Parking features: On Site, Garage Owned, Attached, Garage
- Attached garage spaces: 1
Accessibility
- Accessibility features: Two or More Access Exits, Door Width 32 Inches or More, Swing In Door(s), No Interior Steps, Wheelchair Accessible, Disability Access
Details
- Parcel number: 09174160291138
- Special conditions: None
Construction
Type & style
- Home type: Condo
- Property subtype: Condominium, Single Family Residence
Materials
- Brick
Condition
- New construction: No
- Year built: 2000
Utilities & green energy
- Sewer: Public Sewer
- Water: Lake Michigan
Community & neighborhood
Location
- Region: Des Plaines
- Subdivision: River Pointe
HOA & financial
HOA
- Has HOA: Yes
- HOA fee: $441 monthly
- Services included: Heat, Water, Gas, Exterior Maintenance, Lawn Care, Scavenger, Snow Removal
Other
Other facts
- Listing terms: Cash
- Ownership: Condo
Price history
| Date | Event | Price |
|---|---|---|
| 5/14/2025 | Listing removed | $2,400$2/sqft |
Source: Zillow Rentals Report a problem | ||
| 4/9/2025 | Listed for rent | $2,400$2/sqft |
Source: Zillow Rentals Report a problem | ||
| 3/28/2025 | Sold | $310,000-3.1%$209/sqft |
Source: | ||
| 3/15/2025 | Contingent | $319,900$215/sqft |
Source: | ||
| 3/14/2025 | Listed for sale | $319,900$215/sqft |
Source: | ||
Public tax history
Tax history is unavailable.
Neighborhood: 60016
Nearby schools
GreatSchools rating
- 3/10North Elementary SchoolGrades: K-5Distance: 0.3 mi
- 7/10Chippewa Middle SchoolGrades: 6-8Distance: 1.6 mi
- 7/10Maine West High SchoolGrades: 9-12Distance: 1.8 mi
Schools provided by the listing agent
- Elementary: North Elementary School
- Middle: Chippewa Middle School
- High: Maine West High School
- District: 62
Source: MRED as distributed by MLS GRID. This data may not be complete. We recommend contacting the local school district to confirm school assignments for this home.
Get a cash offer in 3 minutes
Find out how much your home could sell for in as little as 3 minutes with a no-obligation cash offer.
Estimated market value$317,900
Get a cash offer in 3 minutes
Find out how much your home could sell for in as little as 3 minutes with a no-obligation cash offer.
Estimated market value
$317,900


