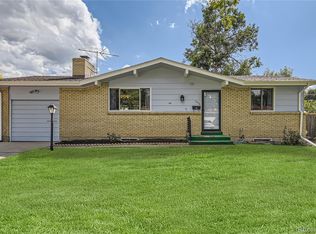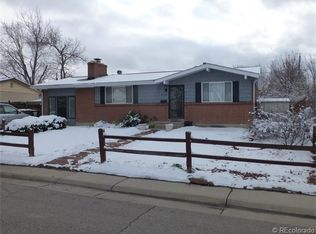4 Bed, 2 Bath, 2,148 SqFt, Ranch style home in Aurora Hills. Deceptively spacious and extensively renovated in 2019. Expansive lot, with gorgeous rear yard. Open concept with, light-filled floor plan, incorporating a welcoming living room and grand bay window. Light, bright, and airy kitchen with stainless steel appliances and subway tile backsplash. Large multipurpose sunroom framed by three walls of windows overlooking the exceptionally large backyard with vegetable garden, patio and fire pit. The main floor boasts 3 bedrooms including a master bedroom and a timelessly updated bathroom. Downstairs, there is a fully finished basement with a generous living space, bathroom, and a non-conforming bedroom, that can be used as an office or guest space. Full-sized laundry with additional space for storage is situated on this level. The extensive updates include refinished hardwood floors throughout main floor, a newer roof, furnace, and water heater. Ample parking in the front, with a large garage for your cars and storage needs.
This property is off market, which means it's not currently listed for sale or rent on Zillow. This may be different from what's available on other websites or public sources.

