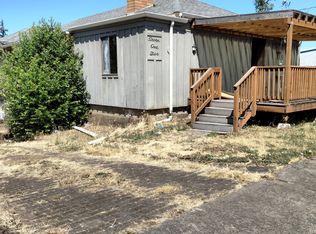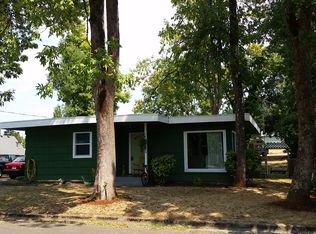Wonderful 4 bedroom home. This home has had the kitchen fully remodeled and offers laminate flooring and eating bar. The large family room is great for gatherings. Both bathrooms have been updated. Downstairs windows have all been replaced with vinyl windows. All of this along with a new roof, new gas furnace and air conditioner. Nice, fully fenced backyard, fruit trees, firepit and RV parking. Shop area in the oversized garage.Great location, close to new school, park, pool and downtown!
This property is off market, which means it's not currently listed for sale or rent on Zillow. This may be different from what's available on other websites or public sources.


