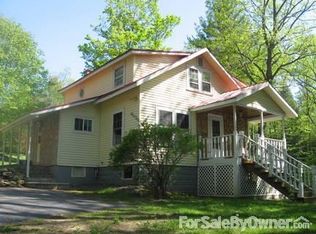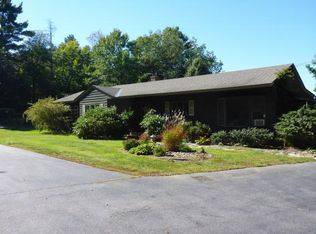Closed
Listed by:
Nancy Proctor,
BHG Masiello Keene 603-352-5433
Bought with: BHG Masiello Keene
$435,000
650 Roxbury Road, Keene, NH 03431
4beds
1,772sqft
Single Family Residence
Built in 1945
1.6 Acres Lot
$445,800 Zestimate®
$245/sqft
$3,077 Estimated rent
Home value
$445,800
$330,000 - $606,000
$3,077/mo
Zestimate® history
Loading...
Owner options
Explore your selling options
What's special
Welcome to this charming 4-bedroom, 2-bath home, nestled on 1.6 peaceful acres next to Robin Hood Park, known for its fishing, hiking trails, and skating pond. If you love nature and privacy, this home is your perfect match! Features you’ll love: Open-concept living & dining room with stunning cathedral ceiling, skylight, and floor-to-ceiling windows framing serene woodland views. Gleaming hardwood floors throughout. Sunny enclosed heated porch with beadboard ceiling—an ideal spot for morning coffee or curling up with a book. Kitchen with granite countertops and direct access to the spacious deck, perfect for entertaining. Primary bedroom with walk-in closet. Upstairs bath features a soaking tub, tile floor, and separate shower for a spa-like retreat. Lower-level walkout offers a large office/family room, perfect for working from home or extra living space. Hike right out of your backyard or enjoy cultivating your dream garden with plenty of space and sunshine. Immaculately maintained and move-in ready—don’t miss this rare gem! Open House, Saturday, February 22nd from 1-3
Zillow last checked: 8 hours ago
Listing updated: April 04, 2025 at 10:39am
Listed by:
Nancy Proctor,
BHG Masiello Keene 603-352-5433
Bought with:
Paul Rodenhauser
BHG Masiello Keene
Source: PrimeMLS,MLS#: 5029764
Facts & features
Interior
Bedrooms & bathrooms
- Bedrooms: 4
- Bathrooms: 2
- Full bathrooms: 2
Heating
- Propane, Forced Air, Hot Air
Cooling
- Central Air
Appliances
- Included: Dishwasher, Dryer, Microwave, Electric Range, Refrigerator, Washer, Electric Water Heater
- Laundry: Laundry Hook-ups, 2nd Floor Laundry
Features
- Cathedral Ceiling(s), Living/Dining, Walk-In Closet(s)
- Flooring: Ceramic Tile, Hardwood
- Windows: Skylight(s)
- Basement: Concrete Floor,Partially Finished,Interior Stairs,Walkout,Walk-Out Access
- Attic: Attic with Hatch/Skuttle
- Number of fireplaces: 1
- Fireplace features: 1 Fireplace
Interior area
- Total structure area: 2,492
- Total interior livable area: 1,772 sqft
- Finished area above ground: 1,516
- Finished area below ground: 256
Property
Parking
- Parking features: Paved
Features
- Levels: Two
- Stories: 2
- Patio & porch: Heated Porch
- Exterior features: Deck, Garden, Shed
- Frontage length: Road frontage: 470
Lot
- Size: 1.60 Acres
- Features: Country Setting, Landscaped, Trail/Near Trail, Walking Trails
Details
- Parcel number: KEENM232L1
- Zoning description: Residential
Construction
Type & style
- Home type: SingleFamily
- Architectural style: Cape,Craftsman
- Property subtype: Single Family Residence
Materials
- Wood Frame, Clapboard Exterior, Wood Exterior
- Foundation: Block, Concrete
- Roof: Architectural Shingle
Condition
- New construction: No
- Year built: 1945
Utilities & green energy
- Electric: 100 Amp Service, Circuit Breakers
- Sewer: 1000 Gallon, Leach Field, Private Sewer, Septic Tank
- Utilities for property: Propane
Community & neighborhood
Security
- Security features: Carbon Monoxide Detector(s), Hardwired Smoke Detector
Location
- Region: Keene
Price history
| Date | Event | Price |
|---|---|---|
| 4/4/2025 | Sold | $435,000+11.6%$245/sqft |
Source: | ||
| 2/25/2025 | Contingent | $389,900$220/sqft |
Source: | ||
| 2/19/2025 | Listed for sale | $389,900+85.7%$220/sqft |
Source: | ||
| 9/20/2018 | Sold | $210,000+133.3%$119/sqft |
Source: | ||
| 4/19/2016 | Sold | $90,015-50%$51/sqft |
Source: | ||
Public tax history
| Year | Property taxes | Tax assessment |
|---|---|---|
| 2024 | $8,330 +6% | $251,900 +2.2% |
| 2023 | $7,861 +2.8% | $246,500 |
| 2022 | $7,649 -0.8% | $246,500 |
Find assessor info on the county website
Neighborhood: 03431
Nearby schools
GreatSchools rating
- 5/10Franklin Elementary SchoolGrades: K-5Distance: 0.9 mi
- 4/10Keene Middle SchoolGrades: 6-8Distance: 3 mi
- 6/10Keene High SchoolGrades: 9-12Distance: 2.8 mi
Schools provided by the listing agent
- Middle: Keene Middle School
- High: Keene High School
- District: Keene Sch Dst SAU #29
Source: PrimeMLS. This data may not be complete. We recommend contacting the local school district to confirm school assignments for this home.

Get pre-qualified for a loan
At Zillow Home Loans, we can pre-qualify you in as little as 5 minutes with no impact to your credit score.An equal housing lender. NMLS #10287.

