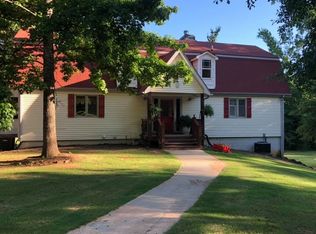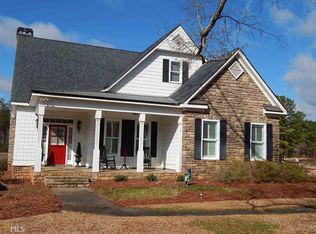Better than new BUILDER'S personal home!! The wow factor is OBVIOUS, but what you CANNOT see is reamarkable! This house SCREAMS efficiency and perfect planning!! Home overlooks a lake shared by just two other homeowners. Deattached two car garage attached by breezeway has superb opportunity to expand with home office, man cave or hobby room. Finishes inside include a leathered granite counters in kitchen, two indoor fireplaces and one outdoor fireplace, sauna in owners bath with mood lighting. Owners closets have custom built ins. Owners suite has additional insulation in walls for privacy. Outside is RV parking (covered and has washer/dryer hookup), fire pit overlooking lake and SO MUCH MORE!!! Call for your private showing TODAY! 2019-06-13
This property is off market, which means it's not currently listed for sale or rent on Zillow. This may be different from what's available on other websites or public sources.

