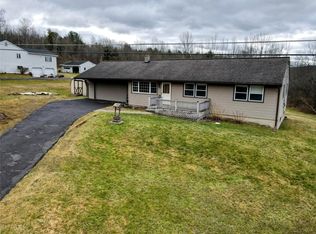If you are looking for the best views in Broome County -LOOK NO FURTHER! One owner home on 2.5 acres, beautifully appointed on the property. Walk into a 2 story foyer that seperates a dining room to the right and a cozy family room to the left. The kitchen runs along the back of the house with a large eat-in area. Down the hall you can find a large 1/2 bath and a laundry room. The basement has 9" ceilings, walks out and could be easily finished. On the second floor there are 4 bedrooms and a main bath. The primary bedroom has a deck overlooking the property and a private bath with a walk in closet and a jacuzzi tub.
This property is off market, which means it's not currently listed for sale or rent on Zillow. This may be different from what's available on other websites or public sources.
