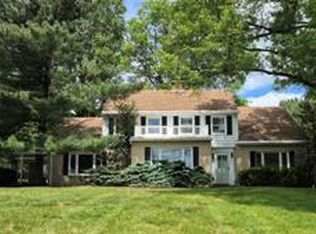During a time when the idea of home has changed more than ever before, this is a wonderful opportunity to create a nest from which to live, work, and play, built beautifully alongside the third fairway of the Donald Ross- designed Schuylkill Country Club golf course. Reward yourself with this extraordinary home offering refined one-floor living, deceptively larger than its modest profile appears from the street- set upon 1.8 very private acres behind mature landscaping and trees, and old stone retaining walls which appear to be relics from an era past. For golf enthusiasts, this is a dream property- one that affords its owners the ease of walking or driving a cart directly onto the neighboring club. The interior of the home showcases generously-sized rooms and plenty of windows allowing the large footprint to remain bright and sun-filled throughout the day. The heart of this home is a true chefâs kitchen, featuring top of the line stainless appliances including a 5-burner induction cooktop with a vent hood, a combination 72-inch wide refrigerator/freezer, a combo traditional/convection oven, two sinks, a moveable center island, painted custom cabinets, and an absolutely stunning deluxe granite countertop. Adjacent to the kitchen is both a formal dining room and a more casual Rec Room, with its own wet bar and direct access to the pool area. Further still is one of the more striking features of the home- a stunning Ownerâs Suite and not one- but TWO master baths- each with unique characteristics including a soaking tub and steam shower, heated towel racks and floors, and TWO walk-in closets, as well as a large sitting area. Three more spacious bedrooms, and two additional bathrooms are in this home. A large Family Room with 15-foot vaulted ceilings and a gas fireplace, and a formal Living Room presently used as a large home office with a wood-burning fireplace complete the floor layout. Outside- an extremely private resort-style pool oasis is at the rear of the home, situated into tiered patios and a screened pool house with a 20 x40 heated inground pool and ample patio space all around to spread out and catch some sunshine. All of this can be yours within the charming town of Orwigsburg- 30 minutes from Reading, 45 minutes from Allentown & Hershey, 90 minutes to Philadelphia, and just 2 hours from NYC. Be sure to see our video and 360 virtual tour, and call today for more information on this truly remarkable property.
This property is off market, which means it's not currently listed for sale or rent on Zillow. This may be different from what's available on other websites or public sources.

