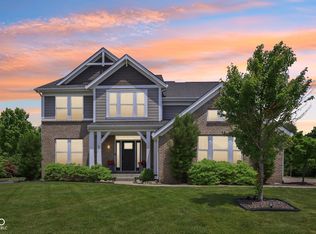Gorgeous new Grandin Western Craftsman floor plan by Fischer Homes in beautiful Northridge featuring a welcoming front porch that opens to the foyer and living room. Huge island kitchen with built-in stainless steel appliances, upgraded granite counters, ceramic tile backsplash, large pantry and expanded morning room open to the 2 story family room with gas fireplace. 1st floor guest suite with full bath access. Upstairs owners suite with en suite with double bowl vanity, soaking tub, separate shower and large walk-in closet. Laundry room and 3 additional bedrooms share a conveniently located hall bathroom. Full unfinished basement and a 3 car garage with opener and keyless entry system.
This property is off market, which means it's not currently listed for sale or rent on Zillow. This may be different from what's available on other websites or public sources.
