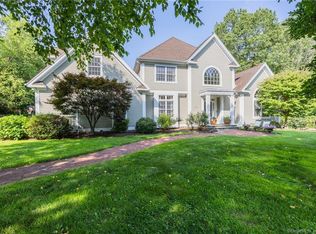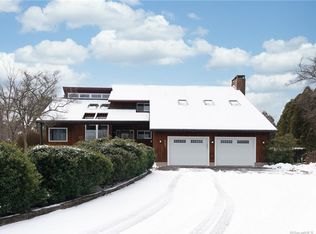Walking into 650 Reservoir Road is like walking into the feature story of an edition of Architectural Digest. Positioned on 2.95 private acres, this four-bedroom French country manor balances magnificence with warmth through the presence of pervasive cherry and douglas fir elements. The statement-making character of these hearty beams and posts yields visual and emotional responses while also bespeaking the solidity and permanence of the home's construction. Though all kitchens function as the nucleus of a residence, this one is enhanced by an Aga range and a chestnut island. Indeed, the whole home is sprinkled with poignant functional and aesthetic design choices. From the family room's cork wall and marble fireplace to the great room's rustic floors and Russian stove, this manor is not limited by the ordinary or the generic. The upstairs library--made even more interesting by a clever cutout overlooking the dining room--affords a wide view of the full grounds of the estate. The pool; the four-car garage and portico; and the general greenery of the landscape, with three fenced grazing areas, trails for hiking, and views of the neighboring Broad Brook Reservoir, all make for a hypnotizing vision. A home with a story, and heritage, 650 Reservoir will captivate the buyer who values experiential living, or living through and with all of the senses.
This property is off market, which means it's not currently listed for sale or rent on Zillow. This may be different from what's available on other websites or public sources.

