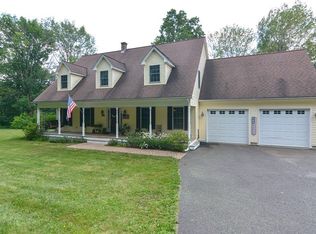Absolutely meticulous 3 bedroom 2.5 bath cape with 2 car garage under. Composite farmers porch on front and large deck on back. Open floor plan, first floor master bedroom with hardwoods, walk-in closet and master bath with double vanity. Also on first fl is half bath, living room with hardwood floors and gas fireplace, laundry and large eat-in cabinet packed kitchen with granite countertops. 2nd floor has a nice loft area which is big enough for an in home office or sitting area, 2 more good size bedrooms and another full bath with double vanity. Outside is a nice patio with fire pit area, large cleared yard with lots of perennials. Subject to seller finding suitable housing. Must fill out and send to list agent attached COVID19 pre-showing form 24 hrs prior to showing
This property is off market, which means it's not currently listed for sale or rent on Zillow. This may be different from what's available on other websites or public sources.
