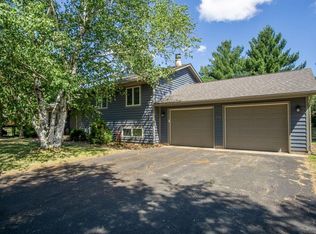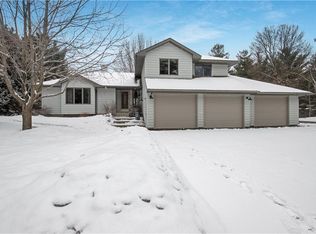Closed
$381,000
650 Rassbach Street, Eau Claire, WI 54703
3beds
2,578sqft
Single Family Residence
Built in 1986
0.39 Acres Lot
$396,600 Zestimate®
$148/sqft
$2,851 Estimated rent
Home value
$396,600
$353,000 - $448,000
$2,851/mo
Zestimate® history
Loading...
Owner options
Explore your selling options
What's special
With all this home has to offer and it's excellent location it is a perfect combination!! This home has desirable spaces on all levels including vaulted ceilings in the primary bedroom, living room and family room. The kitchen/dining area with wall to ceiling pantry cabinets has great storage and a center island. The primary bedroom has double closets and it's own en suite. The lower level has been finished, and these two flex rooms can be open to your imagination, currently being used as a home gym and game room. A functional home office, that has a great spot off the kitchen with a built in workspace. Let?s move outside to enjoy the beautiful fenced in yard with deck, brick patio and professional landscaping. This home has many upgrades. Let's not forget the insulated, drywalled, and heated garage which has a work bench, cabinets and a pet door to the fenced in yard. Home has lots of updates and charming style!
Zillow last checked: 8 hours ago
Listing updated: May 02, 2025 at 04:02pm
Listed by:
Pamela Behnke 715-225-3929,
Maverick Realty LLC
Bought with:
Jason Huebner
Source: WIREX MLS,MLS#: 1589672 Originating MLS: REALTORS Association of Northwestern WI
Originating MLS: REALTORS Association of Northwestern WI
Facts & features
Interior
Bedrooms & bathrooms
- Bedrooms: 3
- Bathrooms: 3
- Full bathrooms: 2
- 1/2 bathrooms: 1
Primary bedroom
- Level: Upper
- Area: 210
- Dimensions: 15 x 14
Bedroom 2
- Level: Upper
- Area: 121
- Dimensions: 11 x 11
Bedroom 3
- Level: Upper
- Area: 130
- Dimensions: 13 x 10
Family room
- Level: Main
- Area: 225
- Dimensions: 15 x 15
Kitchen
- Level: Main
- Area: 130
- Dimensions: 13 x 10
Living room
- Level: Main
- Area: 210
- Dimensions: 15 x 14
Heating
- Natural Gas, Forced Air
Cooling
- Central Air
Appliances
- Included: Dishwasher, Dryer, Disposal, Microwave, Range Hood, Refrigerator, Washer
Features
- Ceiling Fan(s)
- Basement: Partially Finished,Concrete
Interior area
- Total structure area: 2,578
- Total interior livable area: 2,578 sqft
- Finished area above ground: 2,136
- Finished area below ground: 442
Property
Parking
- Total spaces: 3
- Parking features: 3 Car, Attached, Garage Door Opener
- Attached garage spaces: 3
Features
- Levels: Two
- Stories: 2
- Patio & porch: Deck, Patio, Patio-Brick
- Fencing: Fenced Yard
Lot
- Size: 0.39 Acres
Details
- Additional structures: Shed(s)
- Parcel number: 1822122709322302038
Construction
Type & style
- Home type: SingleFamily
- Property subtype: Single Family Residence
Materials
- Brick, Vinyl Siding
Condition
- 21+ Years
- New construction: No
- Year built: 1986
Utilities & green energy
- Electric: Circuit Breakers
- Sewer: Public Sewer
- Water: Public
Community & neighborhood
Location
- Region: Eau Claire
- Municipality: Eau Claire
Price history
| Date | Event | Price |
|---|---|---|
| 5/2/2025 | Sold | $381,000-2.3%$148/sqft |
Source: | ||
| 3/25/2025 | Contingent | $389,900$151/sqft |
Source: | ||
| 3/20/2025 | Listed for sale | $389,900+64.2%$151/sqft |
Source: | ||
| 5/7/2019 | Sold | $237,500-3%$92/sqft |
Source: Public Record Report a problem | ||
| 3/15/2019 | Price change | $244,900-2%$95/sqft |
Source: Kleven Real Estate Inc #1527559 Report a problem | ||
Public tax history
| Year | Property taxes | Tax assessment |
|---|---|---|
| 2023 | $5,399 +4% | $273,200 |
| 2022 | $5,191 +1.5% | $273,200 |
| 2021 | $5,117 +7% | $273,200 +23.1% |
Find assessor info on the county website
Neighborhood: 54701
Nearby schools
GreatSchools rating
- 7/10Putnam Heights Elementary SchoolGrades: K-5Distance: 0.5 mi
- 5/10Delong Middle SchoolGrades: 6-8Distance: 3.2 mi
- 10/10Memorial High SchoolGrades: 9-12Distance: 2 mi
Schools provided by the listing agent
- District: Eau Claire
Source: WIREX MLS. This data may not be complete. We recommend contacting the local school district to confirm school assignments for this home.
Get pre-qualified for a loan
At Zillow Home Loans, we can pre-qualify you in as little as 5 minutes with no impact to your credit score.An equal housing lender. NMLS #10287.

