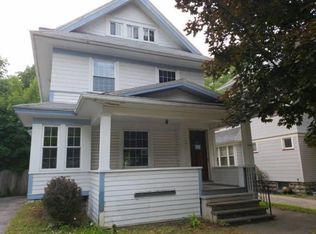Closed
$185,000
650 Post Ave, Rochester, NY 14619
3beds
1,539sqft
Single Family Residence
Built in 1925
5,980.79 Square Feet Lot
$203,200 Zestimate®
$120/sqft
$1,966 Estimated rent
Maximize your home sale
Get more eyes on your listing so you can sell faster and for more.
Home value
$203,200
$187,000 - $219,000
$1,966/mo
Zestimate® history
Loading...
Owner options
Explore your selling options
What's special
This 1925-built residence in the coveted 19th ward seamlessly merges vintage charm with modern upgrades. Featuring 3 spacious bedrooms, 2 full baths, and gleaming hardwood floors, this home is a true gem. The custom kitchen boasts stylish cabinets, a retro farm sink, and a gas range top for culinary enthusiasts. A convenient butler's pantry complements the dining room with a cozy window seat. The 2nd floor sleeping porch doubles as a home office, offering versatility. The vintage claw-foot tub adds elegance to one of the full baths. The house has been fully rewired and replumbed for modern functionality. Highlights include a detached 2-car garage, concrete driveway, and an expansive back deck for outdoor entertaining. Central AC, hi-efficiency furnace, and tankless water heater add convenience. Unique features like a central vacuum system, laundry chute, & a gas fireplace enhance the home. With an open front porch and a central 19th ward location, this home warmly welcomes you to a vibrant community. This meticulously maintained & thoughtfully updated home is a must-see. Step into the perfect blend of historic charm and contemporary comfort! HURRY-DELAYED NEGOTIATIONS 11/21 2pm.
Zillow last checked: 8 hours ago
Listing updated: February 20, 2024 at 09:40am
Listed by:
Ignazio Vaccaro 585-746-7498,
Keller Williams Realty Greater Rochester
Bought with:
Jennifer L. Isaac, 30IS0865936
Howard Hanna
Source: NYSAMLSs,MLS#: R1508484 Originating MLS: Rochester
Originating MLS: Rochester
Facts & features
Interior
Bedrooms & bathrooms
- Bedrooms: 3
- Bathrooms: 2
- Full bathrooms: 2
- Main level bathrooms: 1
Heating
- Gas, Forced Air
Cooling
- Central Air
Appliances
- Included: Built-In Range, Built-In Oven, Dryer, Dishwasher, Exhaust Fan, Gas Cooktop, Disposal, Gas Water Heater, Refrigerator, Range Hood, Washer
- Laundry: In Basement
Features
- Breakfast Bar, Ceiling Fan(s), Central Vacuum, Separate/Formal Dining Room, Separate/Formal Living Room, Country Kitchen, Other, Pantry, See Remarks, Solid Surface Counters, Natural Woodwork
- Flooring: Ceramic Tile, Hardwood, Varies
- Windows: Leaded Glass
- Basement: Full,Sump Pump
- Number of fireplaces: 1
Interior area
- Total structure area: 1,539
- Total interior livable area: 1,539 sqft
Property
Parking
- Total spaces: 2
- Parking features: Detached, Electricity, Garage, Storage, Workshop in Garage, Garage Door Opener
- Garage spaces: 2
Features
- Patio & porch: Deck, Enclosed, Open, Porch
- Exterior features: Concrete Driveway, Deck, Fully Fenced, Private Yard, See Remarks
- Fencing: Full
Lot
- Size: 5,980 sqft
- Dimensions: 40 x 149
- Features: Near Public Transit, Residential Lot
Details
- Parcel number: 26140013532000030650000000
- Special conditions: Standard
Construction
Type & style
- Home type: SingleFamily
- Architectural style: Colonial,Two Story
- Property subtype: Single Family Residence
Materials
- Aluminum Siding, Composite Siding, Steel Siding, Wood Siding, Copper Plumbing, PEX Plumbing
- Foundation: Block
- Roof: Asphalt,Shingle
Condition
- Resale
- Year built: 1925
Utilities & green energy
- Electric: Circuit Breakers
- Sewer: Connected
- Water: Connected, Public
- Utilities for property: Sewer Connected, Water Connected
Community & neighborhood
Location
- Region: Rochester
- Subdivision: A W Rowell
Other
Other facts
- Listing terms: Cash,Conventional,VA Loan
Price history
| Date | Event | Price |
|---|---|---|
| 2/20/2024 | Sold | $185,000+32.2%$120/sqft |
Source: | ||
| 11/30/2023 | Pending sale | $139,900$91/sqft |
Source: | ||
| 11/15/2023 | Listed for sale | $139,900+627.5%$91/sqft |
Source: | ||
| 4/14/2000 | Sold | $19,230-67.2%$12/sqft |
Source: Public Record Report a problem | ||
| 12/15/1998 | Sold | $58,596$38/sqft |
Source: Public Record Report a problem | ||
Public tax history
| Year | Property taxes | Tax assessment |
|---|---|---|
| 2024 | -- | $145,200 +121% |
| 2023 | -- | $65,700 |
| 2022 | -- | $65,700 |
Find assessor info on the county website
Neighborhood: 19th Ward
Nearby schools
GreatSchools rating
- 2/10Dr Walter Cooper AcademyGrades: PK-6Distance: 0.3 mi
- 3/10Joseph C Wilson Foundation AcademyGrades: K-8Distance: 1.1 mi
- 6/10Rochester Early College International High SchoolGrades: 9-12Distance: 1.1 mi
Schools provided by the listing agent
- District: Rochester
Source: NYSAMLSs. This data may not be complete. We recommend contacting the local school district to confirm school assignments for this home.
