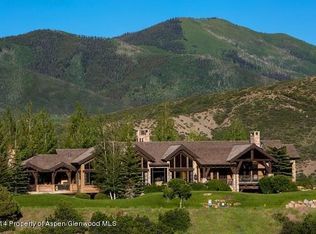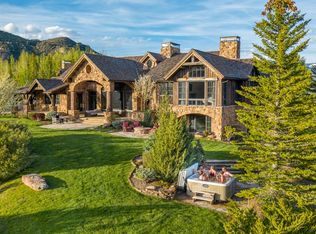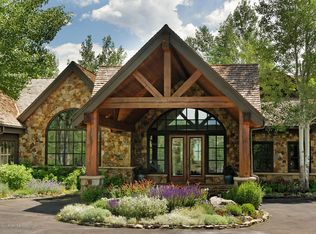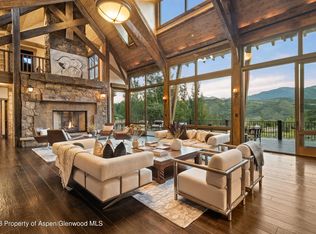With an exceptionally private location, this one-a-kind property is available for the first time ever. The original developer of Pioneer Springs Ranch chose this 35 acre parcel for his personal residence as it provides 360 views and convenient proximity to both Aspen and Snowmass. Meticulously maintained, this property boasts a brand new $450k custom patina copper roof as well as a new kitchen and new master bath completed in September 2020. With city water, a well, and extensive water rights, this property can accommodate horses and has a great barn. There truly is no finer heated pool in the state of Colorado, and with an available 2,200 SQFT of additional FAR, the home can be expanded from its current 8,199 SQFT.
This property is off market, which means it's not currently listed for sale or rent on Zillow. This may be different from what's available on other websites or public sources.



