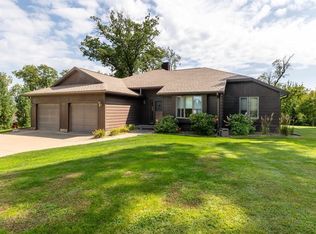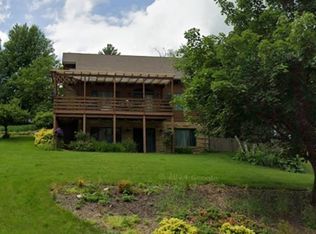4 bedroom - 4 bath home 3450 square feet 3 car garage .634 acre lot Wonderful and immaculate 2-story home in Platteville, WI located in Pioneer Heights subdivision--easy access to UW Platteville, Platteville Hospital, walking trails and Highway 151. Open floor plan with plenty of natural lighting and neutral décor. This home has been lovingly cared for and is well maintained with high-end finishes. Gourmet kitchen offers stainless appliances, granite counters plus plenty of counter space and ample storage complete with eat in kitchen and a separate, elegant formal dining room with window seat. The elegant dining room transitions to a formal living room with vaulted ceiling and wonderful windows. The large and inviting family room has neutral colors with a natural stone fireplace, custom wainscoting, and coffered box beam ceiling along with wooded backyard views as french doors transition to the the large 3 season porch. Off the 3 season porch is a nice deck which offers plenty of room for al fresco dining. The back yard is wooded and expansive and offers plenty of room for a fire pit. To round out the main level, there is a powder room and laundry room along with an attached THREE CAR garage with openers and keyless entry. There are three bedrooms and 2 bathrooms upstairs. The master bedroom has a large walk in closet and private en suite bathroom complete with jetted tub and remote-controlled ceiling fan. The two remaining upstairs bedrooms have large walk in closets with nice windows and back yard views. There is another full bathroom upstairs. The basement level has another bedroom and bathroom along with a family room, workout area and ample storage with steps leading to garage. The oversized back and side yards offer mature and well-manicured grounds. Landscaping has been continually maintained and it will get more beautiful by the month. o Price: $310,000 (asking price is below fair market value on tax bill: $328,900) o 4 Bedrooms o 3 full and 1 half Bathrooms o Single-Family Home o Refrigerator / Stove/ Dishwasher o 30 year roof replaced in October, 2006 o Air Conditioning o Fireplace o Deck o Sump pump o Custom window treatments o Owned water softener o Central vac o Newer mechanicals -- new furnace in the Fall of 2016 o Bonus: GREAT neighbors!
This property is off market, which means it's not currently listed for sale or rent on Zillow. This may be different from what's available on other websites or public sources.


