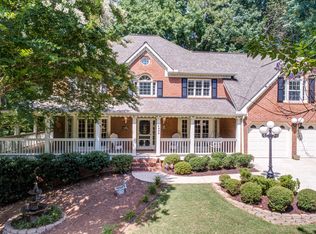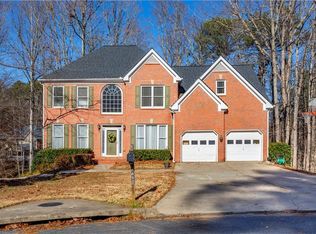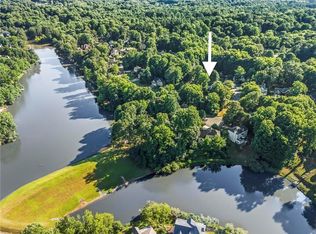Closed
$575,000
650 Phlox Way NW, Acworth, GA 30102
5beds
3,094sqft
Single Family Residence, Residential
Built in 1993
0.39 Acres Lot
$593,000 Zestimate®
$186/sqft
$3,471 Estimated rent
Home value
$593,000
$563,000 - $623,000
$3,471/mo
Zestimate® history
Loading...
Owner options
Explore your selling options
What's special
Imagine being 5 minutes away from I-575 & I-75, yet tucked away in a quiet Cul-de-Sac! This handsome traditional 3-sided brick home offers peace and serenity. Two-story foyer welcomes in grand style. Work from home with a huge office on the ground floor. HARDWOOD FLOORS throughout. The formal dining room seats up to 8, plus an eat-in kitchen could accommodate another 8 diners. Open floor plan with the large kitchen open to the family room with its bay window and cozy stacked stone fireplace. The bright kitchen features gorgeous white cabinets and stainless steel appliances including a DOUBLE OVEN. From the breakfast room, you will feel like you are in your mountain vacation home with amazing views of the large yard, peaceful woods, and a tranquil creek. TWO-CAR GARAGE. Master suite with separate jetted tub, large shower, his/her vanities, and two spacious walk-in closets. Repurpose one of the 4 secondary bedrooms upstairs as needed for a 2nd office, craft room, homeschooling room, or exercise center. Plenty of storage throughout. The FULL, FINISHED, DAYLIGHT BASEMENT has an electric fireplace and offers the homeowner so many options for a MULTI-GENERATIONAL SPACE, entertaining, playroom, media room - and the potential for a 6th bedroom, offices, or fitness room. The large deck overlooks a flat backyard (big enough to add a pool!) and a playground or garden area. The Chestnut Hill community is very hard to buy into. I have met neighbors who grew up in "the Hill" that buy down the street from their parents. GENERATIONS stay in this community because of the community spirit with multiple fun events held year-round at the clubhouse, pool and swim team, eight tennis courts, pickleball courts, playground, lakes, and various cul-de-sac socials.
Zillow last checked: 8 hours ago
Listing updated: November 15, 2023 at 04:07am
Listing Provided by:
JOHN GRIMES,
Atlanta Communities
Bought with:
David Tatu, 402011
BHGRE Metro Brokers
Source: FMLS GA,MLS#: 7288974
Facts & features
Interior
Bedrooms & bathrooms
- Bedrooms: 5
- Bathrooms: 4
- Full bathrooms: 3
- 1/2 bathrooms: 1
Primary bedroom
- Features: In-Law Floorplan, Oversized Master
- Level: In-Law Floorplan, Oversized Master
Bedroom
- Features: In-Law Floorplan, Oversized Master
Primary bathroom
- Features: Separate His/Hers, Separate Tub/Shower, Soaking Tub, Vaulted Ceiling(s)
Dining room
- Features: Separate Dining Room
Kitchen
- Features: Breakfast Bar, Breakfast Room, Cabinets White, Eat-in Kitchen, Kitchen Island, Stone Counters, View to Family Room
Heating
- Central, Hot Water
Cooling
- Ceiling Fan(s), Central Air, Electric
Appliances
- Included: Dishwasher, Double Oven, Electric Cooktop, Electric Oven, Electric Range, Refrigerator
- Laundry: Main Level, Mud Room
Features
- Entrance Foyer 2 Story, High Ceilings 10 ft Main, High Ceilings 10 ft Upper, High Speed Internet, His and Hers Closets, Walk-In Closet(s)
- Flooring: Ceramic Tile, Hardwood
- Windows: Window Treatments, Wood Frames
- Basement: Daylight,Exterior Entry,Finished,Full,Interior Entry,Walk-Out Access
- Number of fireplaces: 2
- Fireplace features: Basement, Decorative, Electric, Family Room, Gas Log
- Common walls with other units/homes: No Common Walls
Interior area
- Total structure area: 3,094
- Total interior livable area: 3,094 sqft
- Finished area above ground: 3,094
Property
Parking
- Total spaces: 2
- Parking features: Attached, Driveway, Garage, Garage Faces Front, Kitchen Level
- Attached garage spaces: 2
- Has uncovered spaces: Yes
Accessibility
- Accessibility features: None
Features
- Levels: Two
- Stories: 2
- Patio & porch: Deck
- Exterior features: Garden, Private Yard, Rain Gutters, Rear Stairs, Shared Dock
- Pool features: None
- Spa features: None
- Fencing: None
- Has view: Yes
- View description: City, Creek/Stream, Trees/Woods
- Has water view: Yes
- Water view: Creek/Stream
- Waterfront features: Lake Front, Stream
- Body of water: None
Lot
- Size: 0.39 Acres
- Features: Back Yard, Creek On Lot, Cul-De-Sac, Level, Private, Wooded
Details
- Additional structures: None
- Parcel number: 16007300450
- Other equipment: None
- Horse amenities: None
Construction
Type & style
- Home type: SingleFamily
- Architectural style: Colonial,Traditional
- Property subtype: Single Family Residence, Residential
Materials
- Brick 3 Sides
- Foundation: Brick/Mortar
- Roof: Composition
Condition
- Resale
- New construction: No
- Year built: 1993
Utilities & green energy
- Electric: 110 Volts, 220 Volts
- Sewer: Public Sewer
- Water: Public
- Utilities for property: Electricity Available, Natural Gas Available, Sewer Available, Water Available
Green energy
- Energy efficient items: Appliances, Insulation, Thermostat
- Energy generation: None
Community & neighborhood
Security
- Security features: None
Community
- Community features: Clubhouse, Fishing, Homeowners Assoc, Lake, Near Shopping, Park, Pickleball, Playground, Pool, Swim Team, Tennis Court(s)
Location
- Region: Acworth
- Subdivision: Chestnut Hill
HOA & financial
HOA
- Has HOA: Yes
- HOA fee: $650 annually
Other
Other facts
- Listing terms: 1031 Exchange,Cash,Conventional,FHA,VA Loan
- Road surface type: Asphalt
Price history
| Date | Event | Price |
|---|---|---|
| 11/13/2023 | Sold | $575,000$186/sqft |
Source: | ||
| 10/24/2023 | Pending sale | $575,000$186/sqft |
Source: | ||
| 10/13/2023 | Listed for sale | $575,000-2.4%$186/sqft |
Source: | ||
| 9/26/2023 | Listing removed | $589,000$190/sqft |
Source: | ||
| 8/31/2023 | Price change | $589,000-1.8%$190/sqft |
Source: | ||
Public tax history
| Year | Property taxes | Tax assessment |
|---|---|---|
| 2024 | $6,231 +14.2% | $215,672 |
| 2023 | $5,458 -4.6% | $215,672 +14.5% |
| 2022 | $5,718 +65.3% | $188,412 +34.6% |
Find assessor info on the county website
Neighborhood: 30102
Nearby schools
GreatSchools rating
- 6/10Chalker Elementary SchoolGrades: PK-5Distance: 1.8 mi
- 6/10Palmer Middle SchoolGrades: 6-8Distance: 1.2 mi
- 8/10Kell High SchoolGrades: 9-12Distance: 3.6 mi
Schools provided by the listing agent
- Elementary: Chalker
- Middle: Palmer
- High: Kell
Source: FMLS GA. This data may not be complete. We recommend contacting the local school district to confirm school assignments for this home.
Get a cash offer in 3 minutes
Find out how much your home could sell for in as little as 3 minutes with a no-obligation cash offer.
Estimated market value
$593,000
Get a cash offer in 3 minutes
Find out how much your home could sell for in as little as 3 minutes with a no-obligation cash offer.
Estimated market value
$593,000


