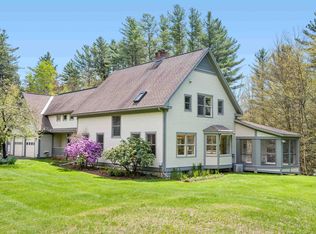Closed
Listed by:
Lauren Soelch,
Pall Spera Company Realtors-Stowe 802-253-9771
Bought with: Sugarbush Real Estate
$1,500,000
650 Perry Lea Road, Waterbury, VT 05676
4beds
4,257sqft
Single Family Residence
Built in 1988
10.44 Acres Lot
$1,539,200 Zestimate®
$352/sqft
$5,409 Estimated rent
Home value
$1,539,200
$1.14M - $2.09M
$5,409/mo
Zestimate® history
Loading...
Owner options
Explore your selling options
What's special
Tucked away at the end of the road, following a winding drive through mature maple trees, this exquisite 10-acre estate offers natural beauty and serene peacefulness, complete with desirable mountain views and an expansive swimming pond. The main level welcomes you with a large entryway, vast ceilings, and open-concept living spaces anchored by a grand wood-burning stone fireplace. Enjoy breathtaking views on the screened-in porch or from the wrap around deck. Surround yourself in the colorful perennial gardens amongst the rolling topography, accessible by various doors including a walk-out basement with wood stove. An office/media room connects the formal living room to the primary suite, offering a modern space for more casual relaxation. The primary suite is located on the main floor, and includes a renovated master bathroom with soaking tub, custom tiled shower, and double vanity. Upstairs, you will find a large landing zone, great for a home office, as well as three bedrooms with a bonus room, two full bathrooms, lots of closets and storage spaces, and a loft space that looks down to the formal living room. On site solar array defers electrical bills for favorable utility costs. The home has an attached oversized 3 car garage and 3 sheds. Hop onto your golf cart and ride over to the spectacular Country Club of Vermont for a round of golf with local elite. This stunning property is a wonderful opportunity for relaxed living in the heart of the Green Mountains.
Zillow last checked: 8 hours ago
Listing updated: August 18, 2025 at 08:49am
Listed by:
Lauren Soelch,
Pall Spera Company Realtors-Stowe 802-253-9771
Bought with:
Karl Klein
Sugarbush Real Estate
Source: PrimeMLS,MLS#: 5046215
Facts & features
Interior
Bedrooms & bathrooms
- Bedrooms: 4
- Bathrooms: 4
- Full bathrooms: 3
- 1/2 bathrooms: 1
Heating
- Oil, Baseboard, Hot Water, Mini Split
Cooling
- Mini Split
Features
- Basement: Partially Finished,Interior Stairs,Walkout,Walk-Out Access
Interior area
- Total structure area: 5,257
- Total interior livable area: 4,257 sqft
- Finished area above ground: 3,857
- Finished area below ground: 400
Property
Parking
- Total spaces: 3
- Parking features: Paved
- Garage spaces: 3
Features
- Levels: Two
- Stories: 2
- Has view: Yes
- View description: Mountain(s)
- Waterfront features: Pond
- Frontage length: Road frontage: 50
Lot
- Size: 10.44 Acres
- Features: Country Setting, Hilly, Landscaped, Open Lot, Secluded, Trail/Near Trail, Views, Wooded, Rural
Details
- Parcel number: 69622111222
- Zoning description: LDR
Construction
Type & style
- Home type: SingleFamily
- Architectural style: New Englander
- Property subtype: Single Family Residence
Materials
- Post and Beam, Wood Frame, Clapboard Exterior
- Foundation: Poured Concrete
- Roof: Asphalt Shingle
Condition
- New construction: No
- Year built: 1988
Utilities & green energy
- Electric: Circuit Breakers, Generator
- Sewer: 1000 Gallon, Leach Field, Private Sewer
- Utilities for property: Cable, Underground Gas, Telephone at Site
Green energy
- Energy generation: Solar
Community & neighborhood
Location
- Region: Waterbury
Price history
| Date | Event | Price |
|---|---|---|
| 8/18/2025 | Sold | $1,500,000-18.9%$352/sqft |
Source: | ||
| 7/22/2025 | Contingent | $1,850,000$435/sqft |
Source: | ||
| 7/14/2025 | Price change | $1,850,000-14%$435/sqft |
Source: | ||
| 6/12/2025 | Listed for sale | $2,150,000+128.2%$505/sqft |
Source: | ||
| 11/16/2018 | Sold | $942,000-4.6%$221/sqft |
Source: | ||
Public tax history
| Year | Property taxes | Tax assessment |
|---|---|---|
| 2024 | -- | $899,000 |
| 2023 | -- | $899,000 |
| 2022 | -- | $899,000 |
Find assessor info on the county website
Neighborhood: 05676
Nearby schools
GreatSchools rating
- 8/10Thatcher Brook Primary School Usd #45Grades: PK-4Distance: 2.3 mi
- 6/10Crossett Brook Middle School Usd #45Grades: 5-8Distance: 3 mi
- 9/10Harwood Uhsd #19Grades: 7-12Distance: 7.7 mi
Get pre-qualified for a loan
At Zillow Home Loans, we can pre-qualify you in as little as 5 minutes with no impact to your credit score.An equal housing lender. NMLS #10287.
