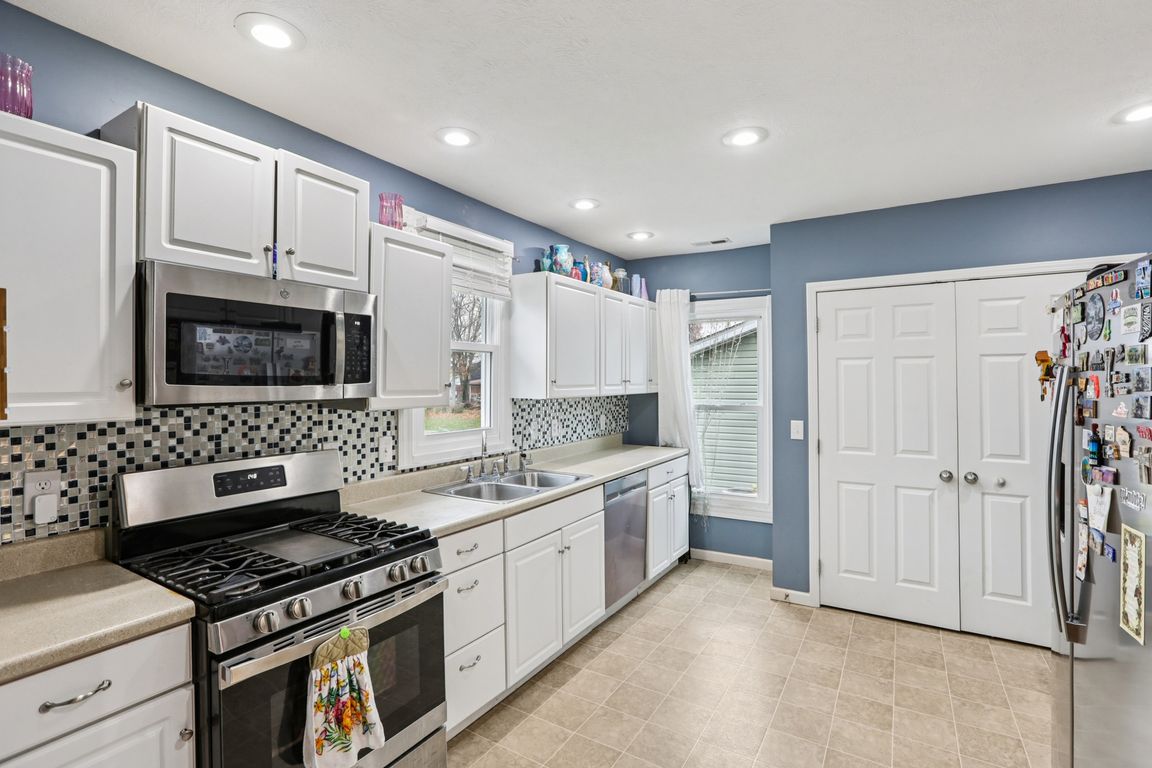
Active
$275,000
3beds
2,118sqft
650 Pearl St, Whiteland, IN 46184
3beds
2,118sqft
Residential, single family residence
Built in 1800
6,534 sqft
2 Garage spaces
$130 price/sqft
What's special
Conveniently located half bathThree well-appointed bedroomsReverse osmosis system
Nestled in the heart of Whiteland, this remarkable residence presents a rare opportunity to own a true piece of local history. Rich in character and brimming with potential, the home gracefully blends timeless charm with the promise of modern comfort. Inside, you'll find three well-appointed bedrooms designed for ...
- 3 days |
- 277 |
- 10 |
Likely to sell faster than
Source: MIBOR as distributed by MLS GRID,MLS#: 22073860
Travel times
Living Room
Kitchen
Dining Room
Zillow last checked: 8 hours ago
Listing updated: November 21, 2025 at 06:26am
Listing Provided by:
Susan Morris 317-538-3689,
Trueblood Real Estate
Source: MIBOR as distributed by MLS GRID,MLS#: 22073860
Facts & features
Interior
Bedrooms & bathrooms
- Bedrooms: 3
- Bathrooms: 3
- Full bathrooms: 2
- 1/2 bathrooms: 1
- Main level bathrooms: 2
- Main level bedrooms: 1
Primary bedroom
- Level: Main
- Area: 168 Square Feet
- Dimensions: 14x12
Bedroom 2
- Level: Upper
- Area: 143 Square Feet
- Dimensions: 13x11
Bedroom 3
- Level: Upper
- Area: 120 Square Feet
- Dimensions: 12x10
Other
- Level: Upper
- Area: 77 Square Feet
- Dimensions: 7x11
Dining room
- Level: Main
- Area: 120 Square Feet
- Dimensions: 15x8
Family room
- Level: Main
- Area: 225 Square Feet
- Dimensions: 15x15
Kitchen
- Level: Main
- Area: 154 Square Feet
- Dimensions: 14x11
Laundry
- Features: Tile-Ceramic
- Level: Main
- Area: 70 Square Feet
- Dimensions: 10x7
Heating
- Forced Air
Cooling
- Central Air
Appliances
- Included: Dishwasher, Dryer, MicroHood, Microwave, Gas Oven, Refrigerator, Washer, Water Heater
- Laundry: Main Level
Features
- Walk-In Closet(s)
- Basement: Daylight,Unfinished
Interior area
- Total structure area: 2,118
- Total interior livable area: 2,118 sqft
- Finished area below ground: 0
Video & virtual tour
Property
Parking
- Total spaces: 2
- Parking features: Detached
- Garage spaces: 2
Features
- Levels: Two
- Stories: 2
Lot
- Size: 6,534 Square Feet
- Features: Corner Lot
Details
- Parcel number: 410527021013000028
- Horse amenities: None
Construction
Type & style
- Home type: SingleFamily
- Architectural style: Traditional
- Property subtype: Residential, Single Family Residence
Materials
- Vinyl Siding
- Foundation: Block
Condition
- Updated/Remodeled
- New construction: No
- Year built: 1800
Utilities & green energy
- Water: Public
- Utilities for property: Electricity Connected
Community & HOA
Community
- Subdivision: No Subdivision
HOA
- Has HOA: No
Location
- Region: Whiteland
Financial & listing details
- Price per square foot: $130/sqft
- Tax assessed value: $195,500
- Annual tax amount: $1,722
- Date on market: 11/19/2025
- Cumulative days on market: 5 days
- Electric utility on property: Yes