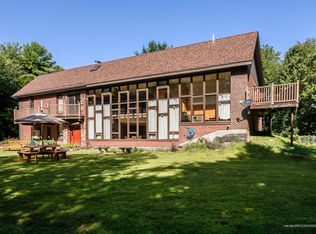Closed
$475,000
650 Parker Farm Road, Buxton, ME 04093
3beds
1,176sqft
Single Family Residence
Built in 2023
0.45 Acres Lot
$451,700 Zestimate®
$404/sqft
$2,715 Estimated rent
Home value
$451,700
$429,000 - $474,000
$2,715/mo
Zestimate® history
Loading...
Owner options
Explore your selling options
What's special
OPEN HOUSE - SUN. JUNE 1st 11 AM to 1 PM.
Built in 2023 and meticulously maintained, this gorgeous, nearly new ranch-style home is move-in ready! Chef's kitchen with beautiful quartz counters, large island with seating for 5, open to the living room with vaulted ceiling. Primary bedroom has 2 closets and a private ensuite bath. Two additional bedrooms and a full bath with laundry round out the first floor for easy, single level living. A dry, full unfinished basement with doghouse walkout is great for storage or finish off for additional living space. Private deck facing the nicely maintained, flat yard. Water treatment systems and radon air mitigation installed. Everything has been done for you! Conveniently located less than 2 miles to grocery stores, 10 minutes to downtown Gorham amenities. All the benefits of new construction without the wait!
Zillow last checked: 8 hours ago
Listing updated: July 07, 2025 at 09:29am
Listed by:
Portside Real Estate Group
Bought with:
Meservier & Associates
Source: Maine Listings,MLS#: 1623477
Facts & features
Interior
Bedrooms & bathrooms
- Bedrooms: 3
- Bathrooms: 2
- Full bathrooms: 2
Primary bedroom
- Features: Closet, Full Bath, Suite
- Level: First
Bedroom 2
- Features: Closet
- Level: First
Bedroom 3
- Features: Closet
- Level: First
Kitchen
- Features: Eat-in Kitchen, Kitchen Island
- Level: First
Living room
- Features: Vaulted Ceiling(s)
- Level: First
Heating
- Baseboard, Forced Air, Hot Water
Cooling
- None
Appliances
- Included: Dishwasher, Dryer, Microwave, Electric Range, Refrigerator, Washer
Features
- 1st Floor Bedroom, 1st Floor Primary Bedroom w/Bath, One-Floor Living
- Flooring: Laminate
- Basement: Doghouse,Interior Entry,Full
- Has fireplace: No
Interior area
- Total structure area: 1,176
- Total interior livable area: 1,176 sqft
- Finished area above ground: 1,176
- Finished area below ground: 0
Property
Parking
- Parking features: Gravel, 1 - 4 Spaces, On Site
Features
- Patio & porch: Deck
- Has view: Yes
- View description: Trees/Woods
Lot
- Size: 0.45 Acres
- Features: Rural, Level, Open Lot
Details
- Parcel number: BUXTM0002B0058K1
- Zoning: Residential
Construction
Type & style
- Home type: SingleFamily
- Architectural style: Ranch
- Property subtype: Single Family Residence
Materials
- Wood Frame, Vinyl Siding
- Roof: Shingle
Condition
- Year built: 2023
Utilities & green energy
- Electric: Circuit Breakers
- Sewer: Private Sewer, Septic Design Available
- Water: Private, Well
Green energy
- Energy efficient items: LED Light Fixtures
Community & neighborhood
Security
- Security features: Air Radon Mitigation System
Location
- Region: Buxton
Other
Other facts
- Road surface type: Paved
Price history
| Date | Event | Price |
|---|---|---|
| 7/7/2025 | Pending sale | $475,000$404/sqft |
Source: | ||
| 7/2/2025 | Sold | $475,000$404/sqft |
Source: | ||
| 6/3/2025 | Contingent | $475,000$404/sqft |
Source: | ||
| 5/21/2025 | Listed for sale | $475,000+14.5%$404/sqft |
Source: | ||
| 8/21/2023 | Sold | $415,000+4%$353/sqft |
Source: | ||
Public tax history
| Year | Property taxes | Tax assessment |
|---|---|---|
| 2024 | $3,492 +58.5% | $317,700 +50.4% |
| 2023 | $2,203 +268.4% | $211,200 +261.6% |
| 2022 | $598 -52% | $58,400 +3.9% |
Find assessor info on the county website
Neighborhood: 04093
Nearby schools
GreatSchools rating
- 4/10Buxton Center Elementary SchoolGrades: PK-5Distance: 2.6 mi
- 4/10Bonny Eagle Middle SchoolGrades: 6-8Distance: 2.4 mi
- 3/10Bonny Eagle High SchoolGrades: 9-12Distance: 2.5 mi
Get pre-qualified for a loan
At Zillow Home Loans, we can pre-qualify you in as little as 5 minutes with no impact to your credit score.An equal housing lender. NMLS #10287.
Sell with ease on Zillow
Get a Zillow Showcase℠ listing at no additional cost and you could sell for —faster.
$451,700
2% more+$9,034
With Zillow Showcase(estimated)$460,734
