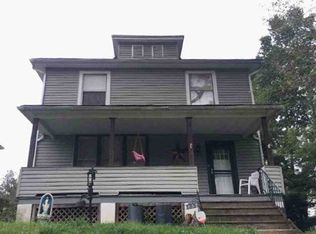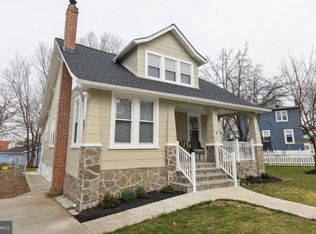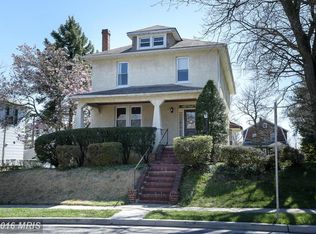Sold for $520,000
$520,000
650 Orpington Rd, Baltimore, MD 21229
5beds
2,625sqft
Single Family Residence
Built in 1928
5,450 Square Feet Lot
$521,100 Zestimate®
$198/sqft
$2,590 Estimated rent
Home value
$521,100
$474,000 - $568,000
$2,590/mo
Zestimate® history
Loading...
Owner options
Explore your selling options
What's special
Welcome to this beautifully updated 5-bedroom, 3.5-bath home situated on a spacious corner lot in a charming, established neighborhood. With a versatile layout and stylish upgrades throughout, this home offers the perfect blend of comfort, functionality, and curb appeal. The main level features a convenient bedroom and full bath—ideal for guests, in-laws, or a private home office. The heart of the home is the large eat-in kitchen, showcasing granite countertops, tile flooring, a center island, with a breakfast bar—perfect for cooking, dining, and gathering with family and friends. Updated flooring and fresh paint flow throughout the home, creating a bright, modern feel. Upstairs, you'll find four additional bedrooms, including a spacious primary suite with a sitting area and private en-suite bath with beautiful walk in shower and double sink. Two additional full bathrooms ensure comfort for everyone. A walk-up attic provides a fantastic opportunity to create additional living space, a home office, or ample storage. The finished basement offers even more room to spread out, with flexible space for a media room, play area, home gym, or rec room—plus additional storage. Enjoy outdoor living on the welcoming front porch or host get-togethers on the backyard patio and a generous yard for outdoor activities or gardening. Side ramp for easier access into home Additional highlights include updated lighting and fixtures, CAC installed in 2022, Roof replaced 2024, a dedicated laundry area, and abundant closet space throughout. Located in a great commuter location close to major highways, public transit, schools, parks, shopping, and dining—this move-in ready home truly checks all the boxes!
Zillow last checked: 8 hours ago
Listing updated: December 22, 2025 at 12:11pm
Listed by:
Melissa Kesner-Fultz 410-935-0173,
Coldwell Banker Realty
Bought with:
Josh Nevid, 5010733
Berkshire Hathaway HomeServices PenFed Realty
Source: Bright MLS,MLS#: MDBC2125158
Facts & features
Interior
Bedrooms & bathrooms
- Bedrooms: 5
- Bathrooms: 4
- Full bathrooms: 3
- 1/2 bathrooms: 1
- Main level bathrooms: 1
- Main level bedrooms: 1
Primary bedroom
- Features: Attached Bathroom, Ceiling Fan(s), Flooring - Carpet, Bathroom - Walk-In Shower, Double Sink
- Level: Upper
- Area: 325 Square Feet
- Dimensions: 25 x 13
Bedroom 2
- Features: Ceiling Fan(s), Flooring - Carpet
- Level: Upper
- Area: 117 Square Feet
- Dimensions: 13 x 9
Bedroom 3
- Features: Flooring - Carpet
- Level: Upper
- Area: 110 Square Feet
- Dimensions: 10 x 11
Bedroom 4
- Features: Flooring - Carpet
- Level: Upper
- Area: 90 Square Feet
- Dimensions: 9 x 10
Bedroom 5
- Features: Ceiling Fan(s), Flooring - Luxury Vinyl Plank
- Level: Main
- Area: 117 Square Feet
- Dimensions: 13 x 9
Other
- Features: Attic - Floored, Attic - Walk-Up
- Level: Upper
Dining room
- Features: Chair Rail, Flooring - Luxury Vinyl Plank
- Level: Main
- Area: 143 Square Feet
- Dimensions: 13 x 11
Family room
- Features: Flooring - Carpet
- Level: Lower
- Area: 288 Square Feet
- Dimensions: 18 x 16
Kitchen
- Features: Breakfast Bar, Breakfast Room, Ceiling Fan(s), Granite Counters, Flooring - Ceramic Tile, Eat-in Kitchen, Kitchen - Gas Cooking, Recessed Lighting
- Level: Main
- Area: 225 Square Feet
- Dimensions: 25 x 9
Laundry
- Level: Lower
Living room
- Features: Ceiling Fan(s), Fireplace - Wood Burning, Flooring - Luxury Vinyl Plank
- Level: Main
- Area: 195 Square Feet
- Dimensions: 15 x 13
Heating
- Radiator, Natural Gas
Cooling
- Central Air, Ceiling Fan(s), Electric
Appliances
- Included: Refrigerator, Dishwasher, Disposal, Dryer, Exhaust Fan, Oven/Range - Gas, Water Heater, Washer, Stainless Steel Appliance(s), Gas Water Heater
- Laundry: Lower Level, Laundry Room
Features
- Dining Area, Eat-in Kitchen, Kitchen - Table Space, Floor Plan - Traditional, Dry Wall, Block Walls
- Flooring: Ceramic Tile, Wood
- Basement: Partial,Improved,Interior Entry,Exterior Entry,Sump Pump,Walk-Out Access
- Number of fireplaces: 1
- Fireplace features: Brick, Wood Burning
Interior area
- Total structure area: 2,725
- Total interior livable area: 2,625 sqft
- Finished area above ground: 2,000
- Finished area below ground: 625
Property
Parking
- Parking features: On Street
- Has uncovered spaces: Yes
Accessibility
- Accessibility features: Accessible Approach with Ramp
Features
- Levels: Four
- Stories: 4
- Patio & porch: Patio, Porch
- Exterior features: Street Lights
- Pool features: None
- Fencing: Partial
Lot
- Size: 5,450 sqft
- Dimensions: 1.00 x
- Features: Corner Lot, Landscaped
Details
- Additional structures: Above Grade, Below Grade
- Parcel number: 04010113200820
- Zoning: RESIDENTIAL
- Special conditions: Standard
Construction
Type & style
- Home type: SingleFamily
- Architectural style: Colonial
- Property subtype: Single Family Residence
Materials
- Shingle Siding
- Foundation: Block
- Roof: Asphalt
Condition
- New construction: No
- Year built: 1928
Utilities & green energy
- Sewer: Public Sewer
- Water: Public
Community & neighborhood
Security
- Security features: Monitored
Location
- Region: Baltimore
- Subdivision: Merridale Little Farms
Other
Other facts
- Listing agreement: Exclusive Right To Sell
- Ownership: Fee Simple
Price history
| Date | Event | Price |
|---|---|---|
| 5/20/2025 | Sold | $520,000+4%$198/sqft |
Source: | ||
| 5/7/2025 | Pending sale | $499,999$190/sqft |
Source: | ||
| 5/3/2025 | Listed for sale | $499,999+139.2%$190/sqft |
Source: | ||
| 6/8/2015 | Sold | $209,000$80/sqft |
Source: Public Record Report a problem | ||
Public tax history
| Year | Property taxes | Tax assessment |
|---|---|---|
| 2025 | $4,635 +36.6% | $286,933 +2.5% |
| 2024 | $3,392 +8% | $279,900 +8% |
| 2023 | $3,140 +8.7% | $259,100 -7.4% |
Find assessor info on the county website
Neighborhood: 21229
Nearby schools
GreatSchools rating
- 7/10Westowne Elementary SchoolGrades: PK-5Distance: 0.5 mi
- 5/10Catonsville Middle SchoolGrades: 6-8Distance: 3.1 mi
- 8/10Catonsville High SchoolGrades: 9-12Distance: 2.2 mi
Schools provided by the listing agent
- District: Baltimore County Public Schools
Source: Bright MLS. This data may not be complete. We recommend contacting the local school district to confirm school assignments for this home.
Get pre-qualified for a loan
At Zillow Home Loans, we can pre-qualify you in as little as 5 minutes with no impact to your credit score.An equal housing lender. NMLS #10287.


