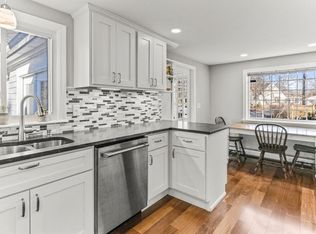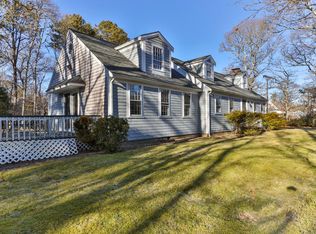Bright and Inviting 3 Bedroom 3 Bath Home Spacious Corner Lot on Over a Third of an Acre Close to Shallow Pond and Lake Wequaquet .Updated Kitchen w Granite Countertops, Stainless Steel Appliances Tile Floor that Flows into the Dining Area Sun Filled Living Room with Skylight Beamed Cathedral Ceiling Living Room also Boosts a Gorgeous Fireplace, Wood Floors Separate Office Area First Floor Master Bedroom with Private Bath, Jacuzzi Tub, Walk-In Shower Radiant Heat Two Bedrooms on the Second Level with Newly Updated Bathroom . In 2019 a 4 unit Mitsubishi mini split system was installed. Plenty of Extra Space in the Full Dry Basement Large Deck, Shed, Irrigation Many Updates : Exterior Paint Gutters 3yrs, Furnace Water Heater 5yrs, Roof 10yrs, Windows10 yrs, Kitchen Appliances3yrs, Septic2000 A Must See!
This property is off market, which means it's not currently listed for sale or rent on Zillow. This may be different from what's available on other websites or public sources.

