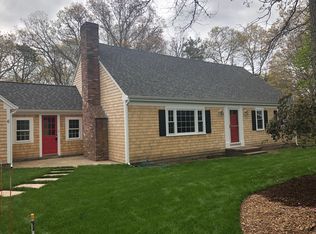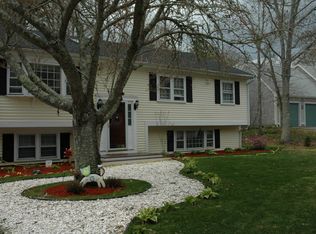Set back from the road is this wonderful 4-bedroom home in excellent condition and ready for new owners. Lots of updates, newer heating system & hot water heater, hardwood floors and granite/stainless kitchen. Open floor plan with fire-placed living room, step down family room off kitchen which leads onto private deck overlooking level fenced in yard with many perennials and even an outdoor shower. There is also a front blue stone patio, circular driveway and 1-car garage. 2 large bedrooms upstairs share an updated bathroom, while the 2 downstairs bedrooms and full bath make it convenient for one-floor living. Spacious basement with workbench as well as extra storage! Close to shopping, beaches, and restaurants this home offers lots of living space.
This property is off market, which means it's not currently listed for sale or rent on Zillow. This may be different from what's available on other websites or public sources.

