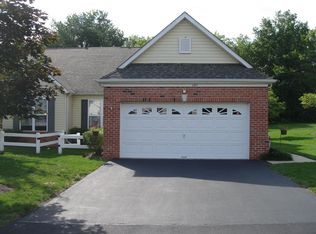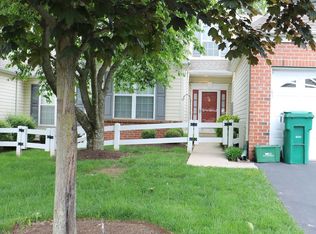Welcome to this beautiful custom home located in a quiet and mature neighborhood known as Oak Park, which is just minutes to downtown Lansdale and close to shopping, train and turnpike. One of the many fabulous features of this home include a sunny and bright open floor plan, which is perfect for entertaining your family and friends. Meander up on the cozy front porch which lends plenty of room for your summer relaxation on your rocking chairs, sipping lemonade, and chatting as the neighbors stroll by. Inside the hardwood foyer extends into the formal living room and on into the spacious country kitchen. There is an abundance of cabinets, a large center island, stainless steel appliances, ceramic tile floor, and a huge pantry. The breakfast area looks out over the rear patio and tree lined back yard. The family room overlooks the kitchen and features a gas fireplace for those cold winter nights. Family dinners are not a problem in the large formal dining room. Rounding out the first floor is a convenient powder room and laundry room which attaches to the oversized 2 car garage. Upstairs the master bedroom suite is a luxurious retreat with vaulted ceilings, a cozy sitting area with a window seat overlooking the backyard and a large walk in closet. A well appointed master bathroom has upgraded tile, a large jetted tub, double vanity and walk in shower. Three additional spacious bedrooms all have large closets and share the hall bathroom. The lower level has been recently finished with numerous recessed lights, adding additional recreation and entertaining space with a walk up exit to the rear yard. There is also additional unfinished storage area. The home is situated on a half acre lot, with a paver patio in the back yard for picnics and quiet outdoor living space. Also there is a handy storage shed and expanded driveway for plenty of parking. Don't wait to call this your new home.
This property is off market, which means it's not currently listed for sale or rent on Zillow. This may be different from what's available on other websites or public sources.

