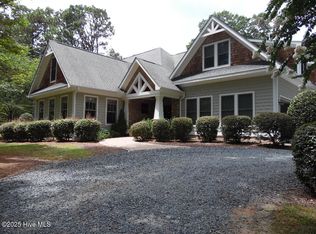Sold for $635,000
$635,000
650 N Bethesda Road, Southern Pines, NC 28387
2beds
2,189sqft
Single Family Residence
Built in 1994
1.49 Acres Lot
$647,300 Zestimate®
$290/sqft
$2,799 Estimated rent
Home value
$647,300
$589,000 - $712,000
$2,799/mo
Zestimate® history
Loading...
Owner options
Explore your selling options
What's special
Escape to your own private oasis just moments from the charm of Southern Pines! This exceptional 1.49-acre property offers the rare combination of peaceful wooded seclusion and convenient town access. Enjoy the ultimate privacy on your expansive lot, directly across from picturesque walking trails of Weymouth Woods - Sandhills Nature Preserve encompassing 930 acres. This single level, wheelchair-accessible Weymouth home boasts numerous upgrades, including a stunning chef's kitchen with dual sinks, two dishwashers, trash compactors, gas stove, wall oven and large center island. The beautifully remodeled bathrooms are ADA compliant. The main living areas, kitchen and primary bedroom feature engineered hardwood floors, tile in the baths and laundry, with carpet in the second bedroom and office. The split bedroom plan provides comfortable privacy, and the meticulously maintained in-ground pool is perfect for relaxing summer days. Don't miss this unique opportunity to experience the best of both worlds - tranquil country living with the convenience of town amenities right at your doorstep.
Zillow last checked: 8 hours ago
Listing updated: May 22, 2025 at 11:37am
Listed by:
Cassie Drexel 910-783-8773,
Carolina Property Sales
Bought with:
David G Ainslie, 199452
Carolina Property Sales
Source: Hive MLS,MLS#: 100502136 Originating MLS: Mid Carolina Regional MLS
Originating MLS: Mid Carolina Regional MLS
Facts & features
Interior
Bedrooms & bathrooms
- Bedrooms: 2
- Bathrooms: 4
- Full bathrooms: 3
- 1/2 bathrooms: 1
Primary bedroom
- Level: Main
- Dimensions: 18 x 14
Bedroom 2
- Level: Main
- Dimensions: 11.6 x 11.6
Breakfast nook
- Level: Main
- Dimensions: 10 x 9
Dining room
- Level: Main
- Dimensions: 15.2 x 9.8
Kitchen
- Level: Main
- Dimensions: 14 x 12
Laundry
- Level: Main
- Dimensions: 7.6 x 5.2
Living room
- Level: Main
- Dimensions: 23.4 x 17.7
Office
- Level: Main
- Dimensions: 11 x 9.4
Other
- Description: Garage
- Level: Main
- Dimensions: 23 x 22
Other
- Description: was used as a bedroom
- Level: Main
- Dimensions: 11.6 x 11
Heating
- Fireplace(s), Heat Pump, Electric
Cooling
- Central Air, Heat Pump
Appliances
- Included: Vented Exhaust Fan, Trash Compactor, Gas Cooktop, Electric Oven, Disposal, Dishwasher
- Laundry: Dryer Hookup, Washer Hookup, Laundry Room
Features
- Walk-in Closet(s), Kitchen Island, Ceiling Fan(s), Walk-in Shower, Blinds/Shades, Walk-In Closet(s)
- Flooring: Carpet, Tile, Wood
Interior area
- Total structure area: 2,189
- Total interior livable area: 2,189 sqft
Property
Parking
- Total spaces: 2
- Parking features: Additional Parking
Accessibility
- Accessibility features: Accessible Kitchen, Accessible Hallway(s), Accessible Full Bath, Accessible Doors, Accessible Entrance, Accessible Approach with Ramp
Features
- Levels: One
- Stories: 1
- Patio & porch: Patio
- Pool features: In Ground
- Fencing: Back Yard,Wire
Lot
- Size: 1.49 Acres
- Dimensions: 318 x 200 x 330 x 197
- Features: Corner Lot, Wooded
Details
- Additional structures: Shed(s), Storage
- Parcel number: 00056198
- Zoning: RS-3
- Special conditions: Standard
Construction
Type & style
- Home type: SingleFamily
- Property subtype: Single Family Residence
Materials
- Brick, Vinyl Siding
- Foundation: Crawl Space
- Roof: Architectural Shingle,Composition
Condition
- New construction: No
- Year built: 1994
Utilities & green energy
- Water: Public
- Utilities for property: Water Available
Community & neighborhood
Security
- Security features: Smoke Detector(s)
Location
- Region: Southern Pines
- Subdivision: Weymouth Height
Other
Other facts
- Listing agreement: Exclusive Right To Sell
- Listing terms: Cash,Conventional,FHA,VA Loan
Price history
| Date | Event | Price |
|---|---|---|
| 5/22/2025 | Sold | $635,000-1.6%$290/sqft |
Source: | ||
| 5/11/2025 | Contingent | $645,000$295/sqft |
Source: | ||
| 4/18/2025 | Listed for sale | $645,000+48.3%$295/sqft |
Source: | ||
| 10/25/2020 | Listing removed | $435,000$199/sqft |
Source: Sandhill Realty #202901 Report a problem | ||
| 10/18/2020 | Price change | $435,000+2.4%$199/sqft |
Source: Sandhill Realty #202901 Report a problem | ||
Public tax history
| Year | Property taxes | Tax assessment |
|---|---|---|
| 2024 | $3,643 -3% | $571,500 |
| 2023 | $3,758 +14.5% | $571,500 +31% |
| 2022 | $3,282 -2.6% | $436,210 +22.9% |
Find assessor info on the county website
Neighborhood: 28387
Nearby schools
GreatSchools rating
- 4/10Southern Pines Elementary SchoolGrades: PK-5Distance: 2.5 mi
- 6/10Crain's Creek Middle SchoolGrades: 6-8Distance: 9.2 mi
- 5/10Pinecrest High SchoolGrades: 9-12Distance: 3.7 mi
Schools provided by the listing agent
- Elementary: Southern Pines Elementary
- Middle: Southern Middle
- High: Pinecrest High
Source: Hive MLS. This data may not be complete. We recommend contacting the local school district to confirm school assignments for this home.
Get pre-qualified for a loan
At Zillow Home Loans, we can pre-qualify you in as little as 5 minutes with no impact to your credit score.An equal housing lender. NMLS #10287.
Sell for more on Zillow
Get a Zillow Showcase℠ listing at no additional cost and you could sell for .
$647,300
2% more+$12,946
With Zillow Showcase(estimated)$660,246
