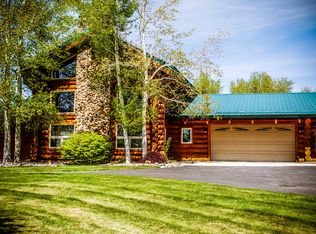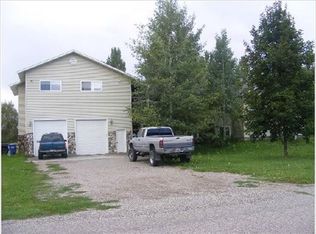Discover the ultimate outdoor lifestyle with this stunning log home nestled on 2 acres of prime SOUTH FORK riverfront property. Immerse yourself in nature's tranquility right outside your door. Wake up to the sound of birds & rustling leaves, watch as deer graze nearby, then step out across your lawn to world-class fishing on your own stretch of river—all before you head to work. This home offers the perfect blend of rustic charm and modern convenience, with warm wood interiors and a cozy fireplace in the heart of the open-concept living space, designed for gatherings and making memories. With 4-6 bedrooms & 3 full baths, there's plenty of space for family & guests. Retreat to the primary suite and relax on your private deck with unmatched views of the surrounding beauty. The property also features an unfinished, yet livable, guest cottage—ideal for extra living space or rental income. You'll also find a log shed, fully fenced horse pasture, & endless acres of open BLM land that guarantee privacy and unobstructed views. For the true outdoorsman, the opportunities for fishing, hunting, birdwatching, and exploration are endless. If you're seeking a peaceful retreat or an outdoor enthusiast's dream home, this is riverside living at its best—where every day feels like an adventure!
This property is off market, which means it's not currently listed for sale or rent on Zillow. This may be different from what's available on other websites or public sources.

