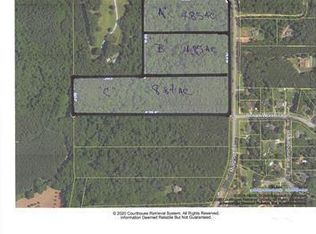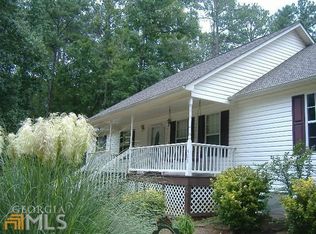Move-in ready ranch on a full unfinished basement, ready for you to come and make it your own. Make sure to check out the 3D interactive tour! The main floor features hardwood flooring in the living room, kitchen/dining area & main hall and brand new carpeting in all 3 bedrooms. The owners suite includes its own private bath and walk-in closet. HVAC system is just 1 year old. Unfinished basement downstairs already has a few rooms framed out . Outside, the lot features trees on 3 sides for privacy. Call today for an appointment to see it in person!
This property is off market, which means it's not currently listed for sale or rent on Zillow. This may be different from what's available on other websites or public sources.

