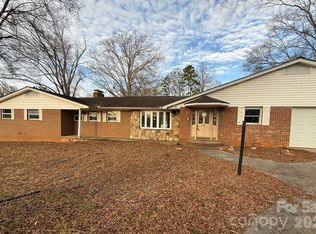Adorable 3 bedroom 2 bath ranch with a gorgeous saltwater 32x18 in-ground pool! Open floor plan compliments the Kitchen and living room. The great room with vaulted ceilings, wide plank wood floors, and a free standing gas fire place that will convey. The kitchen has vaulted ceilings, an island with a breakfast bar, dining area, beautiful cabinets with matching counter tops and tile back splash. Also, stainless appliances including the refrigerator! Split bedroom plan separates the Large primary bedroom with walk in closet and private bath! The 2nd & 3rd bedroom and spare bath on the opposite side of home. Covered front porch with vinyl railings and fenced back yard! Also, 2 buildings for storage! Convenient to I-85. Enjoy plenty of sunshine laying out by the pool!
This property is off market, which means it's not currently listed for sale or rent on Zillow. This may be different from what's available on other websites or public sources.
