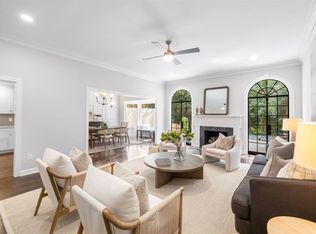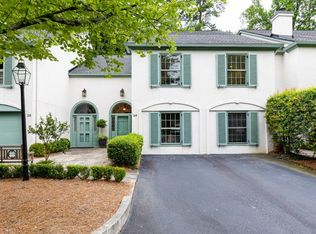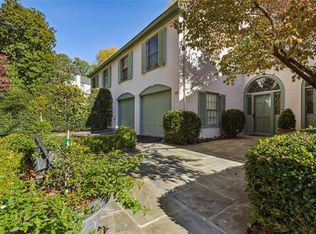Sold for $962,650
$962,650
650 Moores Mill Rd NW #24, Atlanta, GA 30327
3beds
2,280sqft
Townhouse
Built in 1974
2,278 Square Feet Lot
$954,200 Zestimate®
$422/sqft
$4,355 Estimated rent
Home value
$954,200
$868,000 - $1.05M
$4,355/mo
Zestimate® history
Loading...
Owner options
Explore your selling options
What's special
Intimate enclave of 34 townhomes situated on Moores Mill b/t Northside & Northside Pkwy. 3-level, end-unit, rear-entry garage w/ potential to add elevator. Elegant details: formal dining room, wide plank floors, wet-bar, dentil moulding, plantation shutters, 2-story foyer, frplc, wrought iron French palladium doors lead to deck. Terrace-level has full bath & mini-kitchen & could function as au pair suite. Home will Need full interior renovations. Priced to sell. Sold as-is. Excellent schools, stable community, unbeatable Buckhead location. Parking for 4 cars.
Facts & features
Interior
Bedrooms & bathrooms
- Bedrooms: 3
- Bathrooms: 4
- Full bathrooms: 3
- 1/2 bathrooms: 1
Heating
- Forced air
Cooling
- Central
Appliances
- Included: Dishwasher, Microwave
Features
- Flooring: Hardwood
- Has fireplace: Yes
Interior area
- Total interior livable area: 2,280 sqft
Property
Parking
- Total spaces: 2
- Parking features: Garage - Attached, Off-street
Features
- Exterior features: Stone, Wood
Lot
- Size: 2,278 sqft
Details
- Parcel number: 17015700070255
Construction
Type & style
- Home type: Townhouse
Materials
- masonry
- Roof: Other
Condition
- Year built: 1974
Community & neighborhood
Location
- Region: Atlanta
Other
Other facts
- Age Desc: Resale
- Amenities: Homeowners Assoc, Pet Walk, Walk to Schools
- Appliance Desc: Refrig Included, Elec Ovn/Rng/Ctop
- Assoc Fee Desc: Required
- Bedroom Desc: Roommate Fl Plan
- Complex/Building Access: Open Access
- Exterior: Prof Landscaping, Walk out balcony, 1-2 Step Entry
- Interior: Bookcases, Entrance Foyer, Priv Front Entry, 2-Story Foyer
- Style: Townhouse, Traditional
- Unit Location/Desc: End Unit
- Property Category: Residential Attached
- Rooms Desc: Great Room, Separate Lvng Rm
- Kitchen Features: Breakfast Area, Cabinets Other
- Setting: Other
- Parking Desc: 2 Car Garage, 2 Unassigned
- Laundry Features/Location: Hall, Upstairs
- High School: North Atlanta
- Master Bath Features: Double Vanity, Bidet
- Middle School: Sutton
- Home Warranty: Negotiable
- Roof Type: Other
- Elementary School: Brandon
- Owner Financing?: 0
- Special Circumstances: No disclosures from Seller,Sold As/Is
- Association Fee Frequency: Monthly
- Swim/Tennis Fee: 0
- Waterfront Footage: 0
- Taxes: 0
- Tax Year: 2016
- Master Assoc Fee Desc: Required
- Master Association Fee Frequency: Annually
- Assoc. Fee Includes: Insurance, Maintenance Exterior, Water
- Construction Desc: Stucco
- Unit Levels: Three or More
Price history
| Date | Event | Price |
|---|---|---|
| 1/10/2025 | Sold | $962,650+18.4%$422/sqft |
Source: Public Record Report a problem | ||
| 6/6/2024 | Sold | $813,000+14.2%$357/sqft |
Source: Public Record Report a problem | ||
| 2/1/2022 | Sold | $712,000+1.9%$312/sqft |
Source: | ||
| 1/25/2022 | Pending sale | $699,000$307/sqft |
Source: | ||
| 1/21/2022 | Listed for sale | $699,000+22.6%$307/sqft |
Source: | ||
Public tax history
| Year | Property taxes | Tax assessment |
|---|---|---|
| 2024 | $12,790 +40.8% | $312,400 +9.7% |
| 2023 | $9,085 -36.9% | $284,800 -19.9% |
| 2022 | $14,394 +13.4% | $355,680 +13.5% |
Find assessor info on the county website
Neighborhood: 30327
Nearby schools
GreatSchools rating
- 8/10Jackson Elementary SchoolGrades: PK-5Distance: 2.3 mi
- 6/10Sutton Middle SchoolGrades: 6-8Distance: 0.7 mi
- 8/10North Atlanta High SchoolGrades: 9-12Distance: 2.7 mi
Schools provided by the listing agent
- Elementary: Brandon
- Middle: Sutton
- High: North Atlanta
Source: The MLS. This data may not be complete. We recommend contacting the local school district to confirm school assignments for this home.
Get a cash offer in 3 minutes
Find out how much your home could sell for in as little as 3 minutes with a no-obligation cash offer.
Estimated market value$954,200
Get a cash offer in 3 minutes
Find out how much your home could sell for in as little as 3 minutes with a no-obligation cash offer.
Estimated market value
$954,200


