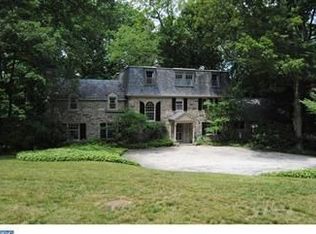Sold for $1,135,000 on 03/15/23
$1,135,000
650 Merion Square Rd, Gladwyne, PA 19035
4beds
4,319sqft
Single Family Residence
Built in 1972
1.56 Acres Lot
$1,537,400 Zestimate®
$263/sqft
$6,711 Estimated rent
Home value
$1,537,400
$1.40M - $1.71M
$6,711/mo
Zestimate® history
Loading...
Owner options
Explore your selling options
What's special
Elegance and sophistication define every corner of this French Colonial home, peacefully tucked away on a beautiful tree-lined street near downtown Gladwyne. Past an impeccably landscaped courtyard, discover a sunlit foyer displaying an impressive fusion of gorgeous millwork, volume ceilings, and rich hardwood flooring. Graceful archways usher you to the main gathering areas, from the chandelier-lit dining room adorned with classic wainscoting to the step-down living room warmed by a double-sided fireplace. Seamlessly transition into the kitchen equipped with everything you need, including a picturesque breakfast nook. Soft sunlight and ceiling fans create a comfortable atmosphere in your private retreats, two of which are accommodated by a tastefully tiled hall bath. Dual walk-in closets and a luxe 5-piece ensuite with an oversized steam shower adjoin the primary suite. Multiple entertaining areas are ready for your weekend parties, from the awning-covered balcony and lower-level den to the backyard pool and spa. Other noteworthy offers are a laundry room, a versatile office, and an attached 2-car garage. Let your real estate dreams come true by taking a tour today!
Zillow last checked: 8 hours ago
Listing updated: March 06, 2024 at 05:01am
Listed by:
Mike Fabrizio 609-221-7123,
RE/MAX Access
Bought with:
Joey Benjamini
Keller Williams Main Line
Source: Bright MLS,MLS#: PAMC2061876
Facts & features
Interior
Bedrooms & bathrooms
- Bedrooms: 4
- Bathrooms: 5
- Full bathrooms: 5
- Main level bathrooms: 5
- Main level bedrooms: 4
Basement
- Area: 720
Heating
- Central, Natural Gas
Cooling
- Central Air, Natural Gas
Appliances
- Included: Gas Water Heater
Features
- Basement: Finished
- Number of fireplaces: 2
Interior area
- Total structure area: 4,319
- Total interior livable area: 4,319 sqft
- Finished area above ground: 3,599
- Finished area below ground: 720
Property
Parking
- Total spaces: 2
- Parking features: Garage Faces Front, Garage Door Opener, Attached, Driveway
- Attached garage spaces: 2
- Has uncovered spaces: Yes
Accessibility
- Accessibility features: None
Features
- Levels: Two
- Stories: 2
- Has private pool: Yes
- Pool features: Private
Lot
- Size: 1.56 Acres
- Dimensions: 125.00 x 0.00
Details
- Additional structures: Above Grade, Below Grade
- Parcel number: 400037156001
- Zoning: SFR
- Special conditions: Standard
Construction
Type & style
- Home type: SingleFamily
- Architectural style: Colonial
- Property subtype: Single Family Residence
Materials
- Stucco
- Foundation: Concrete Perimeter
Condition
- New construction: No
- Year built: 1972
Utilities & green energy
- Sewer: Public Sewer
- Water: Public
Community & neighborhood
Location
- Region: Gladwyne
- Subdivision: Gladwyne
- Municipality: LOWER MERION TWP
Other
Other facts
- Listing agreement: Exclusive Right To Sell
- Ownership: Fee Simple
Price history
| Date | Event | Price |
|---|---|---|
| 3/15/2023 | Sold | $1,135,000-12%$263/sqft |
Source: | ||
| 2/17/2023 | Pending sale | $1,290,000$299/sqft |
Source: | ||
| 2/16/2023 | Listing removed | -- |
Source: | ||
| 2/2/2023 | Pending sale | $1,290,000$299/sqft |
Source: | ||
| 2/2/2023 | Contingent | $1,290,000$299/sqft |
Source: | ||
Public tax history
| Year | Property taxes | Tax assessment |
|---|---|---|
| 2024 | $20,936 | $508,000 |
| 2023 | $20,936 +4.9% | $508,000 |
| 2022 | $19,954 +2.3% | $508,000 |
Find assessor info on the county website
Neighborhood: 19035
Nearby schools
GreatSchools rating
- 8/10Gladwyne SchoolGrades: K-4Distance: 0.6 mi
- 8/10BLACK ROCK MSGrades: 5-8Distance: 3.1 mi
- 10/10Harriton Senior High SchoolGrades: 9-12Distance: 1.9 mi
Schools provided by the listing agent
- District: Lower Merion
Source: Bright MLS. This data may not be complete. We recommend contacting the local school district to confirm school assignments for this home.

Get pre-qualified for a loan
At Zillow Home Loans, we can pre-qualify you in as little as 5 minutes with no impact to your credit score.An equal housing lender. NMLS #10287.
Sell for more on Zillow
Get a free Zillow Showcase℠ listing and you could sell for .
$1,537,400
2% more+ $30,748
With Zillow Showcase(estimated)
$1,568,148