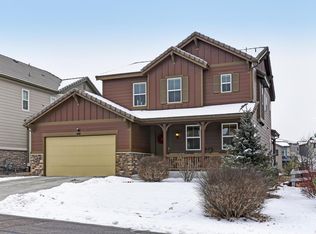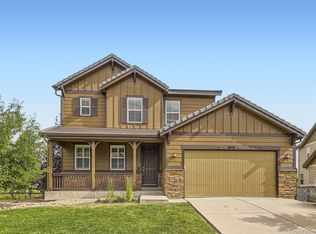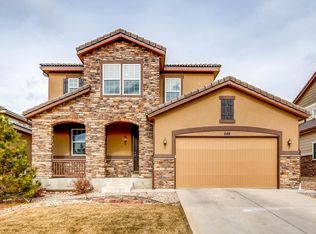Immaculately-maintained and lovingly updated one-owner home backing to open space. Are you looking for a beautiful home with elegant finishes and all the work done for you? Look no further! This home has well over 100k in recent upgrades and expertly selected. Luxury vinyl throughout. Bright natural light with beautiful custom woodwork throughout this grand home. Main floor office/den with double French doors and built-in & bookshelf. Great room features open floor plan with gas fireplace. Enjoy the spacious upgraded kitchen with working island featuring counter seating. New stainless steel appliances, stunning granite counter tops, ample cabinetry & subway tile back splash. Eat-in dining offers plenty of seating for large family gatherings. Updated main level powder room with new tile. Upstairs features an expanded and remodeled master suite with 9' ceilings and includes HUGE custom walk-in closet & remodeled 5 piece master bath with double vanity, stand alone jetted tub 6 foot soaking tub & oversized walk-in steam shower & heated floors. Second & third bedrooms delight with natural light and closet organizers. Updated hall bath includes separate shower & commode with new tile. Finished basement features large living space, full bathroom, 4th bedroom with lots of storage and big closets. Do you love outdoor living? Unwind in this park-like back yard! The Playground can stay or go! The Large concrete patio has space for eating and additional seating. Gorgeous pergola and fire pit! Enjoy the amazing MOUNTAIN VIEWS and the Colorado sunsets! Additional home features include Heated driveway, Smart Garage Door that can be opened with your phone, whole house humidifier, expanded electrical, Ring alarm system with 4 outdoor cameras & sensors and much more! You will love backing to open space with easy access to the walking trails. Phenomenal gated community with amenities including pool, spa, tennis courts, club house and so much more!
This property is off market, which means it's not currently listed for sale or rent on Zillow. This may be different from what's available on other websites or public sources.


