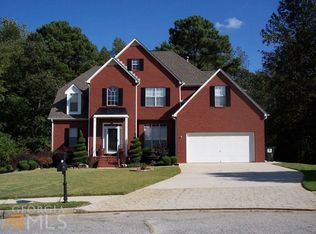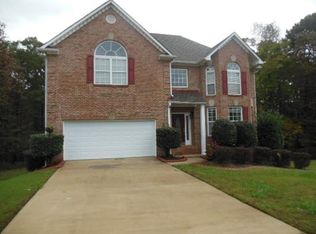You don't want to miss this lovely family home nestled on just under 4 acres. Imagine pulling down the driveway after a long day, grabbing a cup of coffee and relaxing on the covered rocking chair front porch. Retreat to your huge private master suite with double bay windows over looking the private back yard, then melting the days stress away in your large jetted tub. This wonderful home has cedar closets too. The airy sunroom leads you out to the huge detached garage with auto openers. There is lots of room for entertaining in the large dining room or when the weather permits take it outside with family/friends to cook out and enjoy the outdoors. On the chilly nights come in through the private patio french doors and cozy up to the wood burning stove in the basement which features a living area, full bath and built in shelving. In the springtime plant your garden, watch it grown and then enjoy your harvest! Seller providing a 1 year home warranty.
This property is off market, which means it's not currently listed for sale or rent on Zillow. This may be different from what's available on other websites or public sources.

