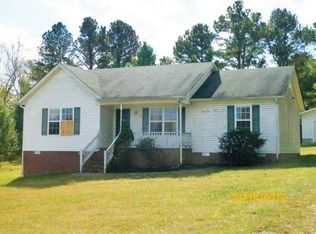Pristine all brick 3BR/2BA home on 2.5ac. Home features stainless steel appliances, granite countertops, tiled and eng hardwood floors, 2 fireplaces, and a partial wrap-around covered back patio. High speed internet and security system installed. Isolated primary suite includes a walk-in closet and full bath with a jetted garden tub, walk-in shower, and a double vanity. Kitchen and pantry recently updated. Property includes a 1792sqft three bay shop with high speed internet, a walk-in cooler, and a heated/cooled room with 220V access. Property is completely fenced in and includes a gated drive. Country setting at it's finest but only minutes from town! Call today for your private showing.
This property is off market, which means it's not currently listed for sale or rent on Zillow. This may be different from what's available on other websites or public sources.
