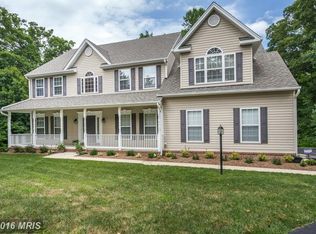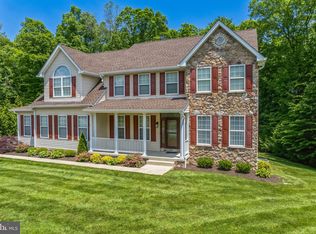Gorgeous colonial house on cul-de-sac, wooded private backyard with in-ground 20 x 40 diving pool w/fence in Marley Run. 2 story great room, master bedroom and bath w/vaulted ceiling, 16 x 16 large composite deck, 24 x 12 storage shed. Recently renovated: replaced windows & doors, roof, new carpet, refinished hardwood, updated bathrooms & appliances. Finished basement w/wet bar, 4 yr home warranty
This property is off market, which means it's not currently listed for sale or rent on Zillow. This may be different from what's available on other websites or public sources.


