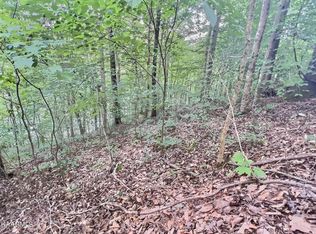Fantastic Lake View Home! Upstairs - LR w/gas fireplace, DR/Kit combo, 3 BR, 2 B. Floors hardwood and carpet. Basement- Has Apartment w/ Kitchen, 2nd LR, 1 BR, and has 2 car basement garage. Home is in excellent condition! 2 huge back decks for entertaining (20'x22' & 28'x40') Kids Play Palace in backyard for kids to play on property. Private. Near Lake. Minutes to Marina! Close to public boat ramp! Purchase this home and enjoy your own private country getaway with gorgeous lake and mountain views. Selling home furnished at $234,900. Selling home Unfurnished at $224,900
This property is off market, which means it's not currently listed for sale or rent on Zillow. This may be different from what's available on other websites or public sources.
