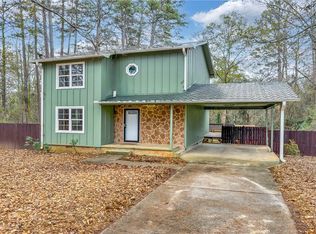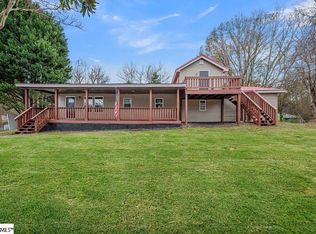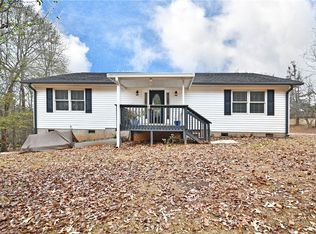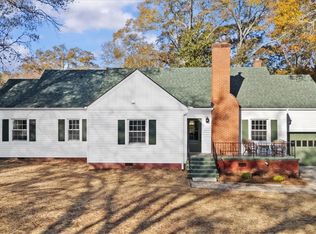Welcome to this beautifully updated 4-bedroom, 2-bath brick home situated on a spacious one-acre lot. With a classic brick exterior and a convenient carport, this property offers timeless curb appeal and practical design. Inside, you’ll find fresh paint and new flooring throughout, creating a bright and move-in ready atmosphere. The newly added master suite features a private exterior porch and new master bathroom. The home features a full walk-out basement, providing endless possibilities for storage, recreation, or future living space. Step outside to enjoy your own private outdoor oasis, complete with a pool and a large deck perfect for entertaining or relaxing. Nestled in a peaceful country setting yet just minutes from town, this home combines the best of both worlds—quiet surroundings with easy access to local amenities.
For sale
$259,000
650 Marcengill Rd, Westminster, SC 29693
4beds
2,886sqft
Est.:
Single Family Residence
Built in 1975
0.45 Acres Lot
$251,500 Zestimate®
$90/sqft
$-- HOA
What's special
Private outdoor oasisPrivate exterior porchClassic brick exteriorNewly added master suiteFull walk-out basementNew master bathroomConvenient carport
- 72 days |
- 1,238 |
- 85 |
Zillow last checked: 8 hours ago
Listing updated: December 16, 2025 at 09:28am
Listed by:
Amanda Smith 864-903-3003,
Powell Real Estate
Source: WUMLS,MLS#: 20295355 Originating MLS: Western Upstate Association of Realtors
Originating MLS: Western Upstate Association of Realtors
Tour with a local agent
Facts & features
Interior
Bedrooms & bathrooms
- Bedrooms: 4
- Bathrooms: 2
- Full bathrooms: 2
- Main level bathrooms: 2
- Main level bedrooms: 4
Primary bedroom
- Level: Main
- Dimensions: 15x15
Bedroom 2
- Level: Main
- Dimensions: 12x12
Bedroom 3
- Level: Main
- Dimensions: 10x11
Bedroom 4
- Level: Main
- Dimensions: 10x11
Primary bathroom
- Level: Main
- Dimensions: 8x8
Bathroom
- Level: Main
- Dimensions: 6x8
Heating
- Heat Pump
Cooling
- Heat Pump
Features
- Basement: Full,Walk-Out Access
Interior area
- Total structure area: 2,886
- Total interior livable area: 2,886 sqft
Property
Parking
- Total spaces: 1
- Parking features: Attached Carport
- Garage spaces: 1
- Has carport: Yes
Features
- Levels: One
- Stories: 1
Lot
- Size: 0.45 Acres
- Features: Not In Subdivision, Outside City Limits
Details
- Parcel number: 5301502015
- Horses can be raised: Yes
Construction
Type & style
- Home type: SingleFamily
- Architectural style: Ranch
- Property subtype: Single Family Residence
Materials
- Brick
- Foundation: Basement
Condition
- Year built: 1975
Utilities & green energy
- Sewer: Septic Tank
Community & HOA
Community
- Features: Short Term Rental Allowed
HOA
- Has HOA: No
Location
- Region: Westminster
Financial & listing details
- Price per square foot: $90/sqft
- Tax assessed value: $118,786
- Annual tax amount: $1,532
- Date on market: 12/9/2025
- Cumulative days on market: 73 days
- Listing agreement: Exclusive Right To Sell
- Listing terms: USDA Loan
Estimated market value
$251,500
$239,000 - $264,000
$2,113/mo
Price history
Price history
| Date | Event | Price |
|---|---|---|
| 12/9/2025 | Listed for sale | $259,000+67.1%$90/sqft |
Source: | ||
| 10/6/2025 | Sold | $155,000-34%$54/sqft |
Source: Public Record Report a problem | ||
| 9/18/2025 | Price change | $234,900-2.1%$81/sqft |
Source: | ||
| 8/25/2025 | Price change | $239,900-4%$83/sqft |
Source: | ||
| 6/9/2025 | Listed for sale | $249,900+4065%$87/sqft |
Source: | ||
| 3/29/2023 | Sold | $6,000+20%$2/sqft |
Source: Public Record Report a problem | ||
| 11/30/2021 | Sold | $5,000$2/sqft |
Source: Public Record Report a problem | ||
Public tax history
Public tax history
| Year | Property taxes | Tax assessment |
|---|---|---|
| 2024 | $1,532 | $7,130 |
| 2023 | $1,532 | $7,130 |
| 2022 | -- | -- |
| 2021 | -- | -- |
| 2020 | -- | $110,600 |
| 2019 | -- | $110,600 |
| 2018 | -- | -- |
| 2017 | -- | -- |
| 2016 | -- | -- |
| 2015 | -- | -- |
| 2014 | -- | $6,623 |
| 2013 | -- | -- |
| 2012 | -- | -- |
| 2011 | -- | -- |
| 2010 | -- | -- |
Find assessor info on the county website
BuyAbility℠ payment
Est. payment
$1,312/mo
Principal & interest
$1228
Property taxes
$84
Climate risks
Neighborhood: 29693
Nearby schools
GreatSchools rating
- 4/10Orchard Park Elementary SchoolGrades: PK-5Distance: 0.5 mi
- 4/10West Oak Middle SchoolGrades: 6-8Distance: 1.4 mi
- 4/10West-Oak High SchoolGrades: 9-12Distance: 4.4 mi
Schools provided by the listing agent
- Elementary: Orchard Park El
- Middle: West Oak Middle
- High: West Oak High
Source: WUMLS. This data may not be complete. We recommend contacting the local school district to confirm school assignments for this home.




