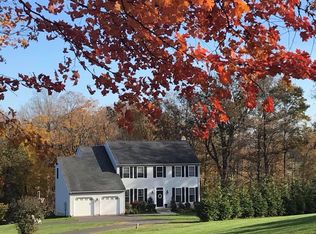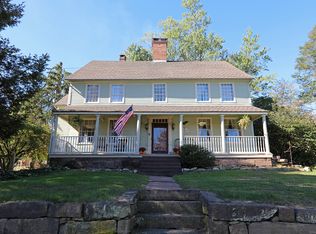Welcome home to 650 Main Street! This home is the perfect stay-cation! Relax by the gorgeous heated, salt water, in-ground pool and host your perfect barbecue on the expansive patio with professionally built in 6 burner propane grill with 2 burner cook-top and relax by the built in fire-pit after dinner or watch your favorite movie in the home theater located in the professionally finished walk-out basement featuring stadium style seating and a 120" projection screen with 4K, 7.2 surround sound speakers. This entertainer's basement also features a ½ bath, room for an office, granite counters with bar seating and plenty of storage. This beautifully updated 4 bedroom, 2 full/2 half bath home is waiting for you! Updated kitchen with quartz countertops and stainless-steel appliances opens to the eat-in kitchen area and family room with wood burning fireplace! Completing the main level is a formal living room and dining room both featuring custom plantation shutters and remodeled ½ bath with new fixtures, lighting, flooring, and ship-lap accent wall. Upstairs you will find 4 bedrooms and 2 full baths. Professionally landscaped grounds and whole house generator with automatic transfer round off this perfect home!
This property is off market, which means it's not currently listed for sale or rent on Zillow. This may be different from what's available on other websites or public sources.

