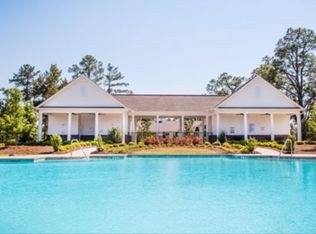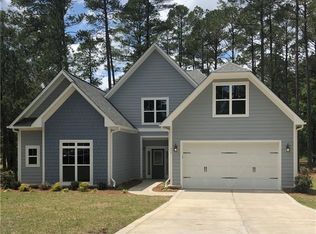Sold for $475,000 on 01/17/23
$475,000
650 Legacy Lakes Way, Aberdeen, NC 28315
4beds
2,623sqft
Single Family Residence
Built in 2018
0.47 Acres Lot
$522,300 Zestimate®
$181/sqft
$2,528 Estimated rent
Home value
$522,300
$496,000 - $548,000
$2,528/mo
Zestimate® history
Loading...
Owner options
Explore your selling options
What's special
Back on market due to no fault of its own. Recent home inspection available upon request. Beautifully maintained golf front home in Legacy Lakes. The main level features a formal dining room, large open living space and kitchen with breakfast nook, pantry, mud room/drop zone, laundry room, powder room, and the primary bedroom suite. Kitchen features Granite counter tops, a patterned tiled backsplash stainless steel appliances, and large island with basin sink and breakfast bar. The second level features a large loft, bonus room/office, 3 bedrooms and a full guest bathroom with double sinks. The covered back patio opens to nice yard space and is absolutely wonderful for entertaining or relaxing.
An easy 8 mile drive to Southern Pines/Pinehurst for shopping and dining. Legacy Lakes offers great amenities! Seasonal events and parties, Clubhouse, Fitness Center, and Swimming Pool. Well known as a Tennis haven, Legacy Lakes has 6 lighted Har-Tru Tennis Courts for beginner and pro alike, with options for instruction.
Zillow last checked: 8 hours ago
Listing updated: March 09, 2023 at 09:33am
Listed by:
Audrey A Wiggins 910-315-3032,
Better Homes and GardensReal Estate Lifestyle Property Partners/SP
Bought with:
Nicole Bowman, 244650
Realty World Properties of the Pines
Source: Hive MLS,MLS#: 100348540 Originating MLS: Mid Carolina Regional MLS
Originating MLS: Mid Carolina Regional MLS
Facts & features
Interior
Bedrooms & bathrooms
- Bedrooms: 4
- Bathrooms: 3
- Full bathrooms: 2
- 1/2 bathrooms: 1
Bedroom 1
- Level: Main
- Dimensions: 14 x 15
Bedroom 2
- Level: Upper
- Dimensions: 10 x 11
Bedroom 3
- Level: Upper
- Dimensions: 11 x 10
Bedroom 4
- Level: Upper
- Dimensions: 11 x 10
Bathroom 1
- Level: Main
Bathroom 2
- Level: Upper
Bonus room
- Level: Upper
- Dimensions: 15 x 13
Breakfast nook
- Level: Main
- Dimensions: 12 x 6
Dining room
- Level: Main
- Dimensions: 10 x 12
Kitchen
- Level: Main
- Dimensions: 12 x 15
Laundry
- Level: Main
Living room
- Level: Main
- Dimensions: 15 x 19
Other
- Description: Powder Room
- Level: Main
Other
- Description: Loft/Den
- Level: Upper
- Dimensions: 12 x 19
Heating
- Forced Air, Heat Pump, Electric
Cooling
- Central Air
Appliances
- Included: Electric Oven, Built-In Microwave, Washer, Refrigerator, Dryer, Dishwasher
- Laundry: Laundry Room
Features
- Master Downstairs, Walk-in Closet(s), Kitchen Island, Pantry, Walk-In Closet(s)
- Flooring: Tile, Wood
Interior area
- Total structure area: 2,623
- Total interior livable area: 2,623 sqft
Property
Parking
- Total spaces: 2
- Parking features: Paved
Features
- Levels: Two
- Stories: 2
- Patio & porch: Covered, Porch
- Exterior features: None
- Fencing: None
- Frontage type: Golf Course
Lot
- Size: 0.47 Acres
- Dimensions: 181 x 163 x 58 x 193 x
- Features: On Golf Course
Details
- Parcel number: 20070668
- Zoning: R20
- Special conditions: Standard
Construction
Type & style
- Home type: SingleFamily
- Property subtype: Single Family Residence
Materials
- Fiber Cement
- Foundation: Slab
- Roof: Composition
Condition
- New construction: No
- Year built: 2018
Utilities & green energy
- Sewer: Public Sewer
- Water: Public
- Utilities for property: Sewer Available, Water Available
Community & neighborhood
Location
- Region: Aberdeen
- Subdivision: Legacy Lakes
HOA & financial
HOA
- Has HOA: Yes
- HOA fee: $1,356 monthly
- Amenities included: Clubhouse, Pool, Fitness Center, Maintenance Common Areas, Maintenance Grounds, Tennis Court(s)
- Association name: LegacyLakesMasterOA
- Association phone: 910-295-3791
Other
Other facts
- Listing agreement: Exclusive Right To Sell
- Listing terms: Cash,Conventional,VA Loan
- Road surface type: Paved
Price history
| Date | Event | Price |
|---|---|---|
| 1/17/2023 | Sold | $475,000-1%$181/sqft |
Source: | ||
| 12/3/2022 | Pending sale | $479,900$183/sqft |
Source: | ||
| 11/8/2022 | Price change | $479,900-2%$183/sqft |
Source: | ||
| 10/2/2022 | Price change | $489,900-2%$187/sqft |
Source: | ||
| 9/19/2022 | Pending sale | $499,900$191/sqft |
Source: | ||
Public tax history
| Year | Property taxes | Tax assessment |
|---|---|---|
| 2024 | $3,592 -2.5% | $468,010 |
| 2023 | $3,686 +16.3% | $468,010 +13.8% |
| 2022 | $3,169 -2.4% | $411,250 +31.7% |
Find assessor info on the county website
Neighborhood: 28315
Nearby schools
GreatSchools rating
- 1/10Aberdeen Elementary SchoolGrades: PK-5Distance: 3.6 mi
- 6/10Southern Middle SchoolGrades: 6-8Distance: 3.7 mi
- 5/10Pinecrest High SchoolGrades: 9-12Distance: 5.9 mi

Get pre-qualified for a loan
At Zillow Home Loans, we can pre-qualify you in as little as 5 minutes with no impact to your credit score.An equal housing lender. NMLS #10287.
Sell for more on Zillow
Get a free Zillow Showcase℠ listing and you could sell for .
$522,300
2% more+ $10,446
With Zillow Showcase(estimated)
$532,746
